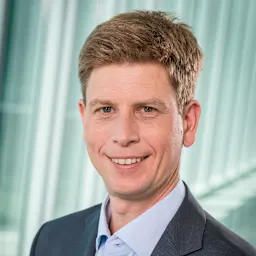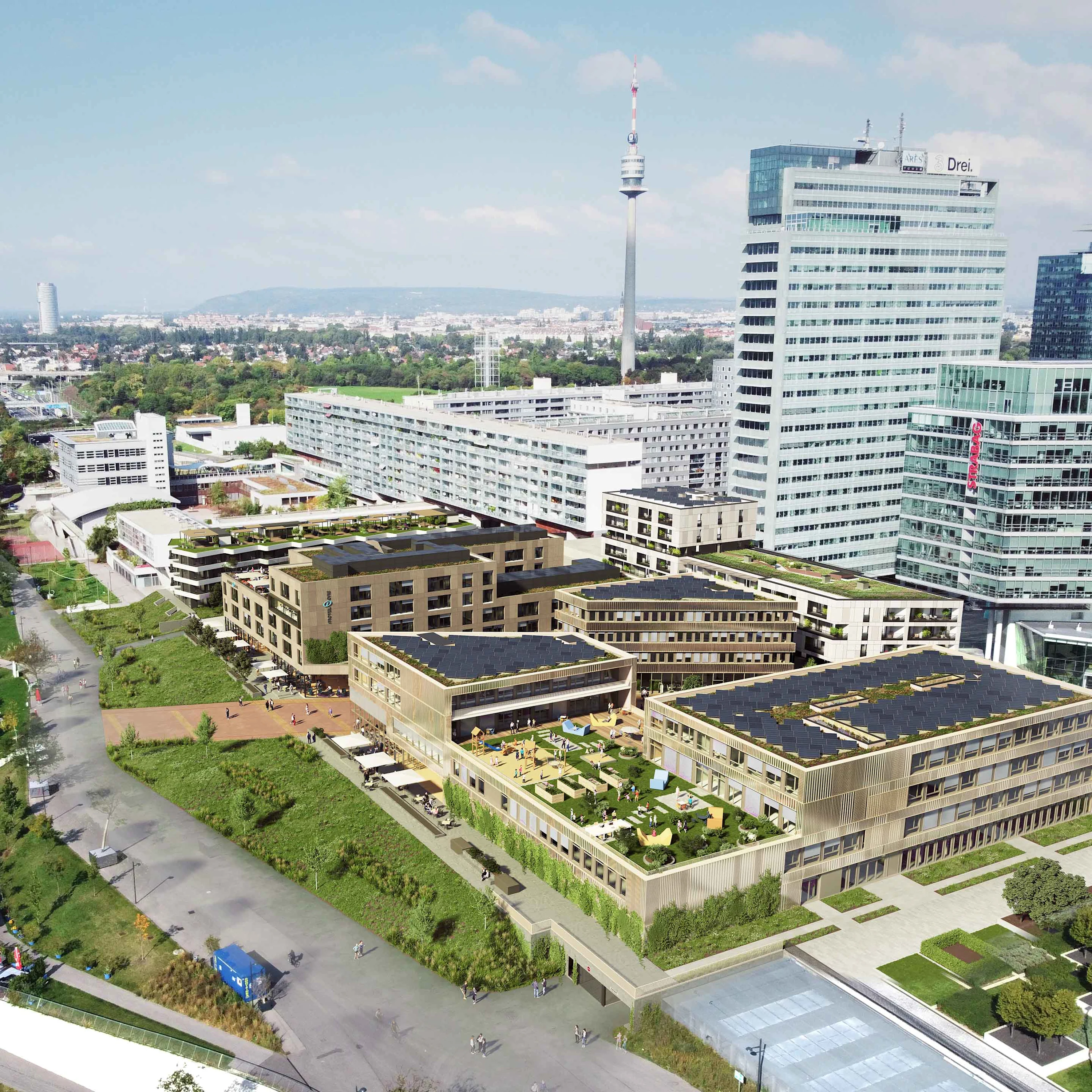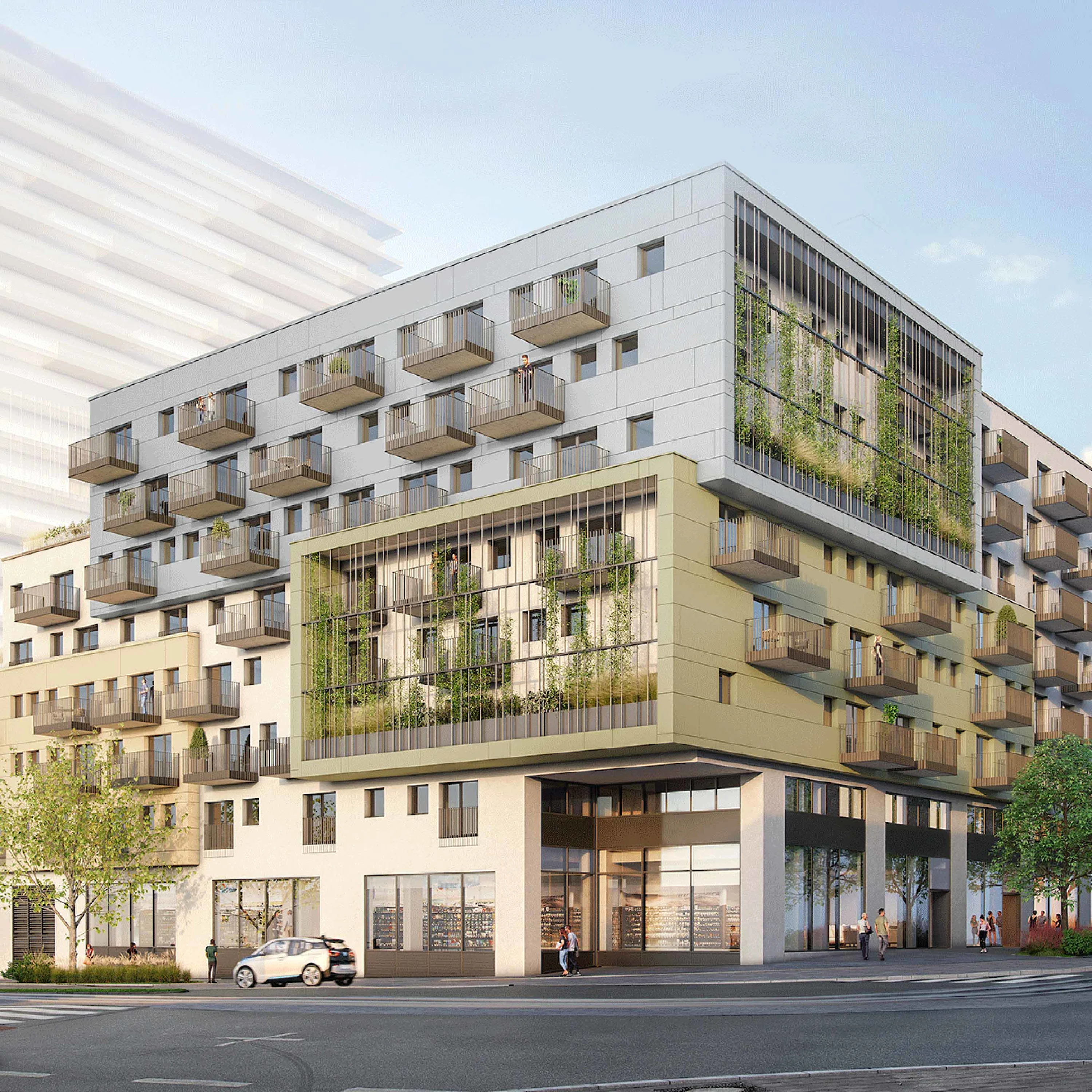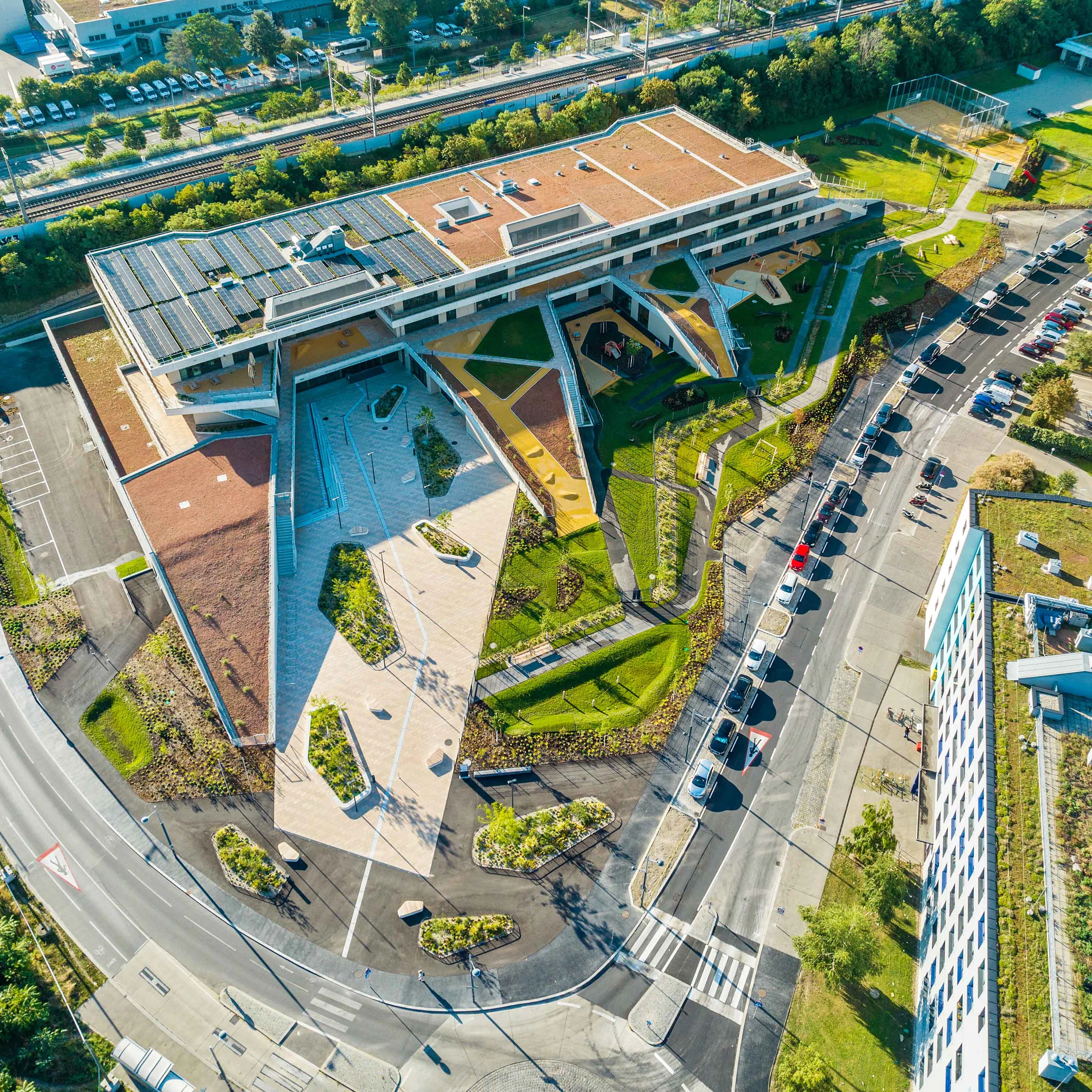
Landgutgasse education campus, 1100 Vienna:Meeting, learning and playing are on the focus.
The education campus plus – a place to learn and grow.
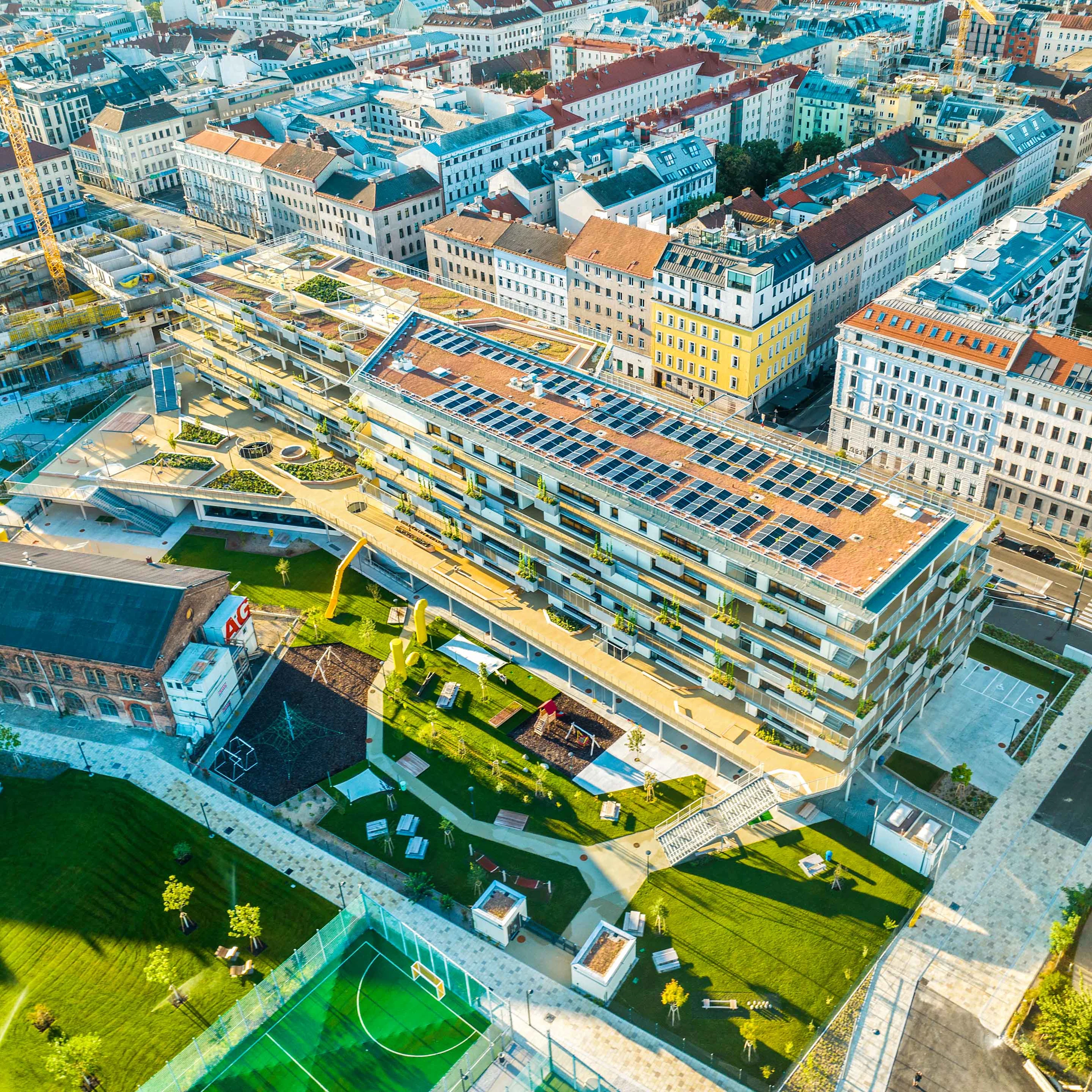
Highlights:Creative, play and learning space 2.0
The new educational campus in Favoriten offers a comprehensive elementary education program, many open spaces and green areas, and plenty of room for children to develop. Completion is scheduled for the end of 2023. The campus includes a kindergarten, all-day schools and a music school. Open spaces promote communication and offer even more creative development.
Location:Campus Plus at Vienna Favoriten
The city of Vienna's new education campus is being built in Vienna's 10th district. The Landgutgasse campus is accessed from Laxenburgerstraße. The new, large educational building is part of the Neues Landgut urban development area.
Map

Landgutgasse 30, 1100 Vienna
Google Maps- Local supply
- 200 metres
- Railway station
- 200 metres
- Subway
- 10 walking minutes
- Tramway
- 100 metres
Facts and figures
- 6,100m² garden
- 1,370children
- 9educational classes
- 25years of operation
Services
- Project development
- Project management
- Financing
About the education campus
Learning in keeping with the times. In accordance with the "Campus plus" model of the City of Vienna, Innerfavoriten offers a diverse range of learning options: A kindergarten with 12 groups, a 29-class all-day school for primary and secondary school pupils, four vocational preparation classes and a music school. The creative, therapy and sports offerings are also impressive and are available for a total of 1375 children and young people up to 16 years of age from 2023.
- Status
- Completed
- Construction time
- 2021 - 2023
- Areal concept
approx. 18,900 m² gross floor area
6 floors
6,100 m² outdoor space
- Architecture
- Schluder Architekten ZT GmbH
- Project partner
- HYPO NOE Leasing GmbH and Caverion Österreich GmbH
- Used by
- City of Vienna
- Special features
External, automatic sun protection
Geothermal probes
Heat pump
Groundwater heat pump
Hybrid ventilation
PV system
Unsere Bildungs-News
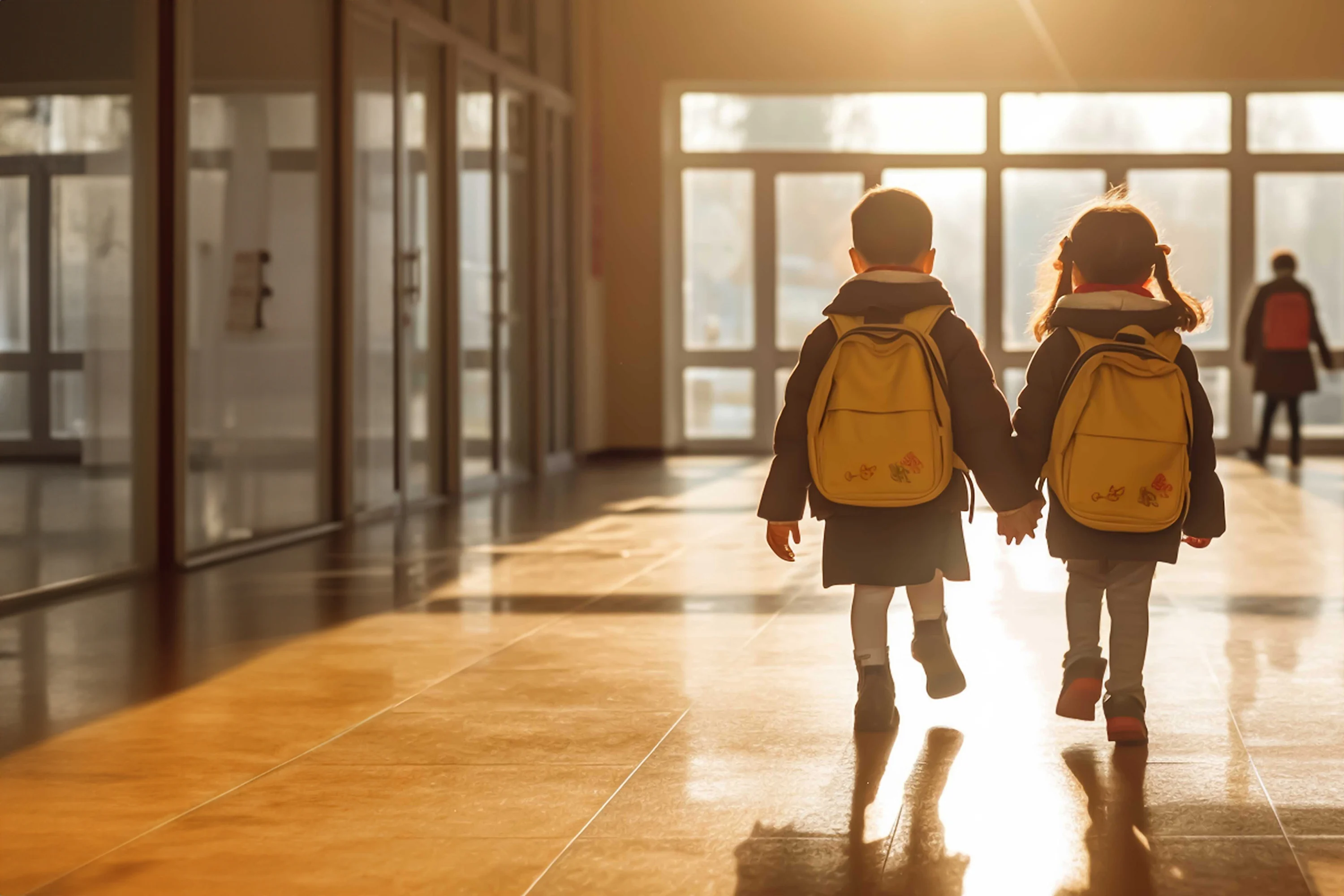
Find out more about other public-private partnership projects!
We look forward to hearing from you
Contact us now






