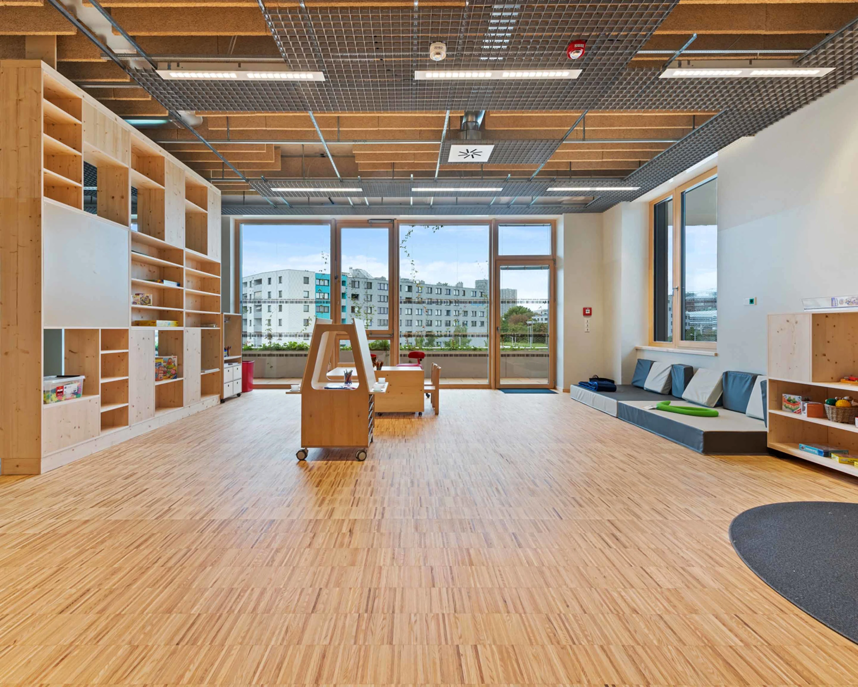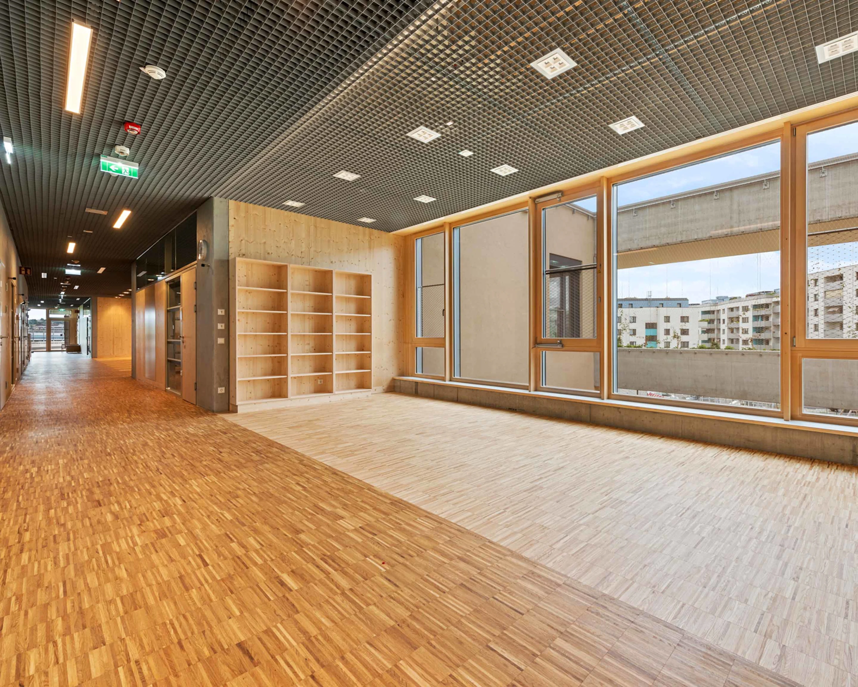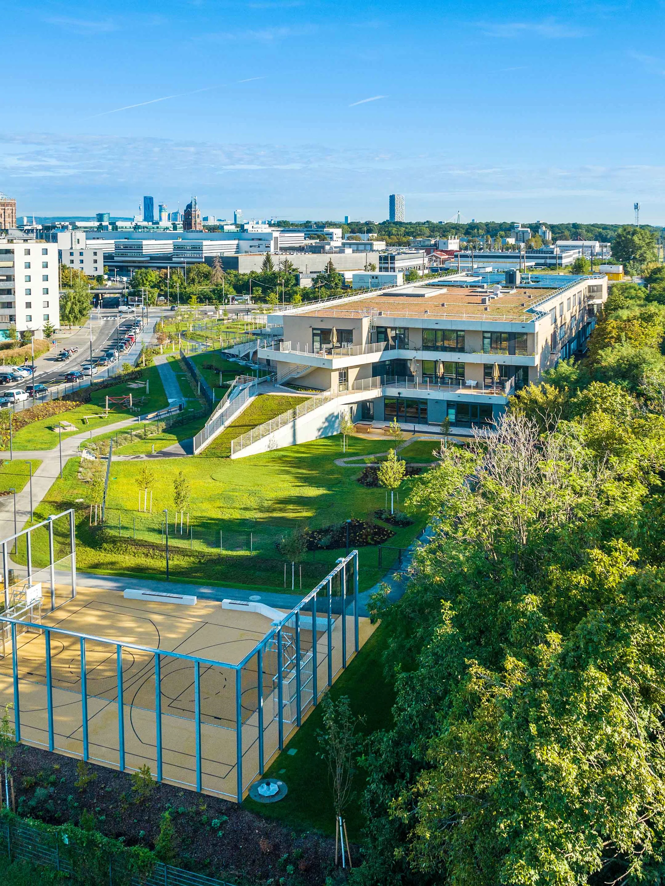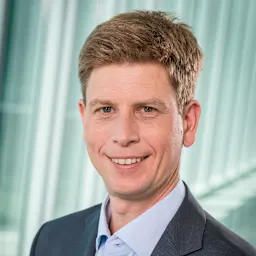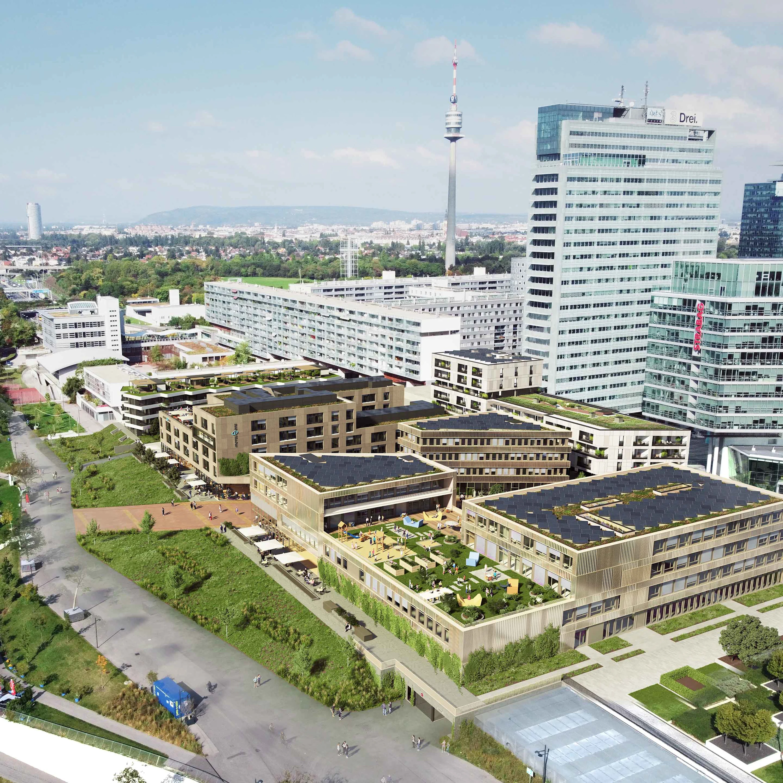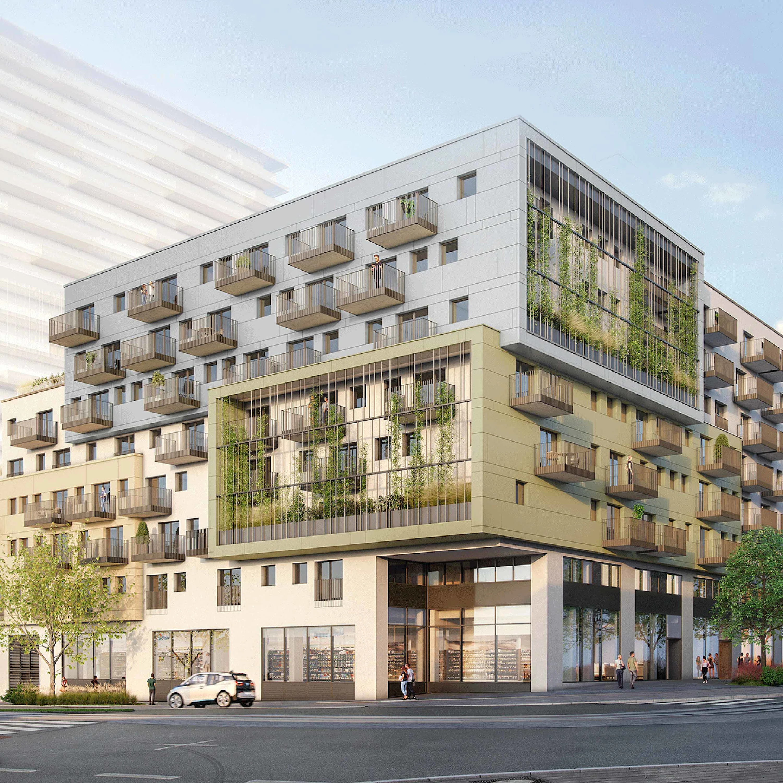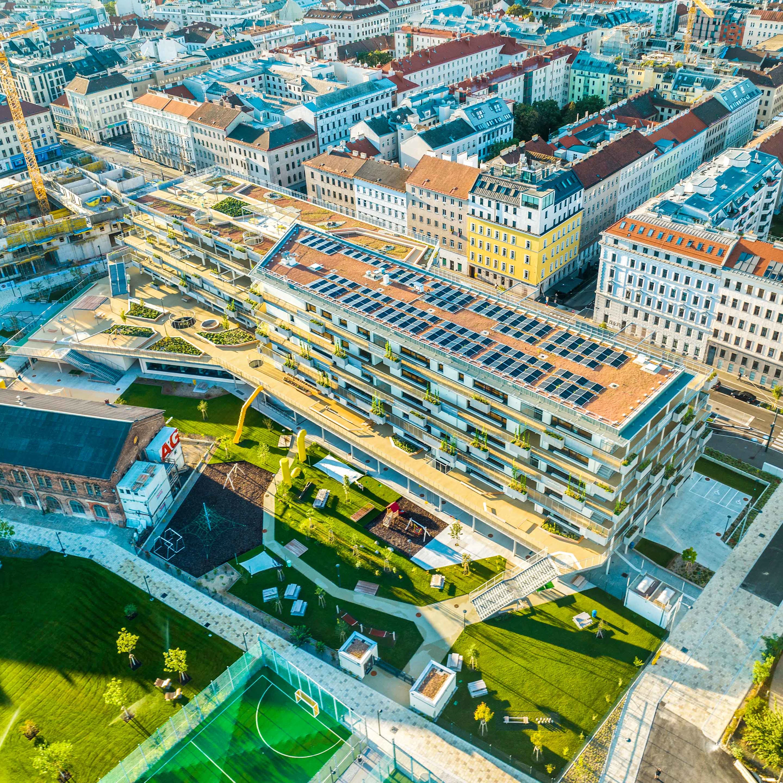
Heidemarie Lex-Nalis education campus, 1110 Vienna:The learning ship in the Donau Auen.
Children will find room to grow on the site of the former Donau Auen of Vienna.
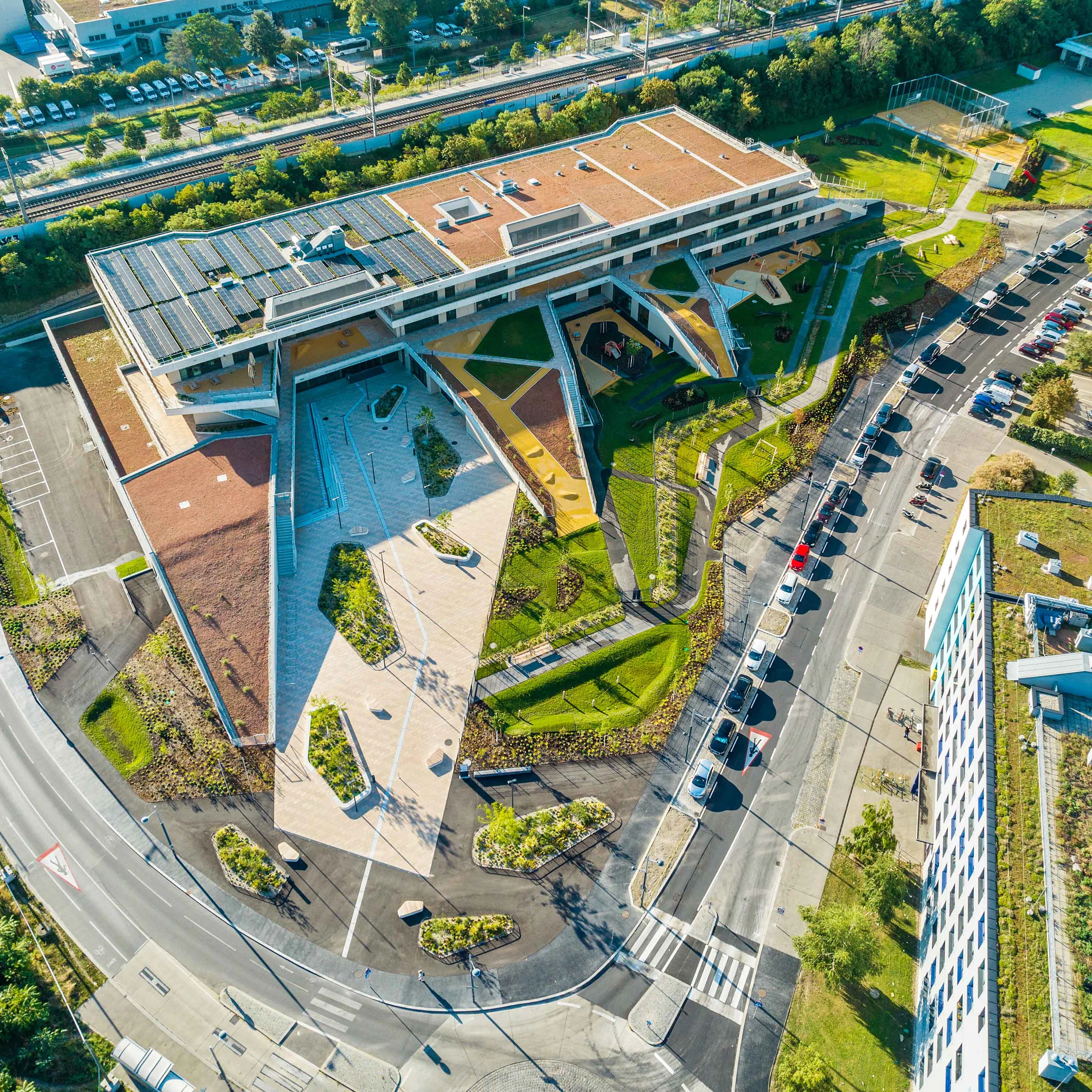
Highlights:Creative, play and learning room 2.0
The new educational campus in Simmering offers a comprehensive primary education program, many open spaces and green spaces, and plenty of room for child development. Starting in 2023, it will be home to three infant and nine kindergarten groups, as well as a 17-class all-day primary school and four special education classes for children with disabilities.
Location:Campus Plus in Wien Simmering
Im 11. Bezirk von Wien entsteht der neue Bildungscampus der Stadt Wien. Der Campus Heidemarie Lex-Nalis wird von der Haidestraße aus erschlossen. Das Grundstück befindet sich im Bereich der ehemaligen Donauauen. Entlang der Rappachgasse verlief früher ein Donauarm. Das moderne und flache Gebäude liegt nun wie ein Schiff mit Landungsbrücken im ehemaligen Auwald.
Map

Rappachgasse 44, 1110 Vienna
Google Maps- Bus
- 200 metres
- Local supply
- 300 metres
- Railway station
- 400 metres
- Subway
- 200 metres
Facts and figures
- 10,500m² garden
- 825children
- 6Bildungsbereiche
- 25Jahre Betriebsphase
Services
- Project development
- Project management
- Financing
About the education campus
The new Simmering education project was named after the Austrian pioneer in elementary education, Heidemarie Lex-Nalis. In line with the commitment of its namesake, the Heidemarie Lex-Nalis education campus offers a comprehensive range of educational, therapy, creative, and sports facilities for 825 children up to 10 years of age. The implementation of the PPP project, which is a collaboration between STRABAG Real Estate and the City of Vienna, is based on a sustainable energy concept.
- Status
- Completed
- Construction time
- 2021 - 2023
- Areal concept
approx. 12,000 m² gross floor area
3 floors
10,500 m² of outdoor space
- Architecture
- POS architekten ZT GmbH
- Project partner
- HYPO NOE Leasing GmbH, Caverion Österreich GmbH
- Used by
- City of Vienna
- Special features
Concrete core heating/cooling
Geothermal probes
Mechanical ventilation system
PV system
Unsere Bildungs-News

Find out more about other public-private partnership projects!
We look forward to hearing from you
Contact us now
