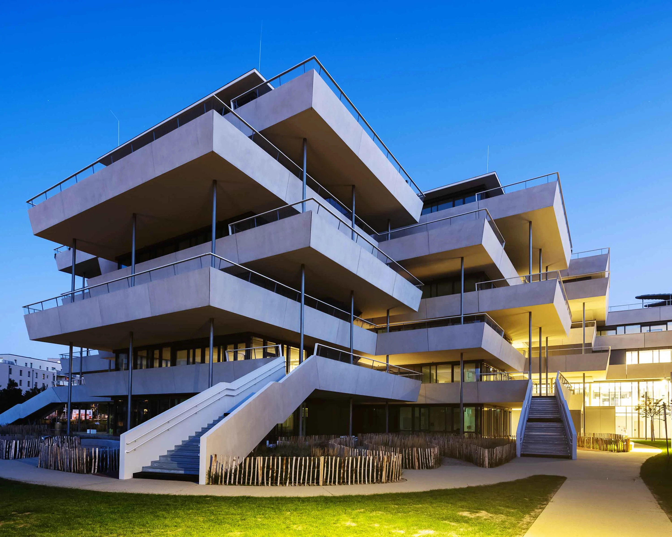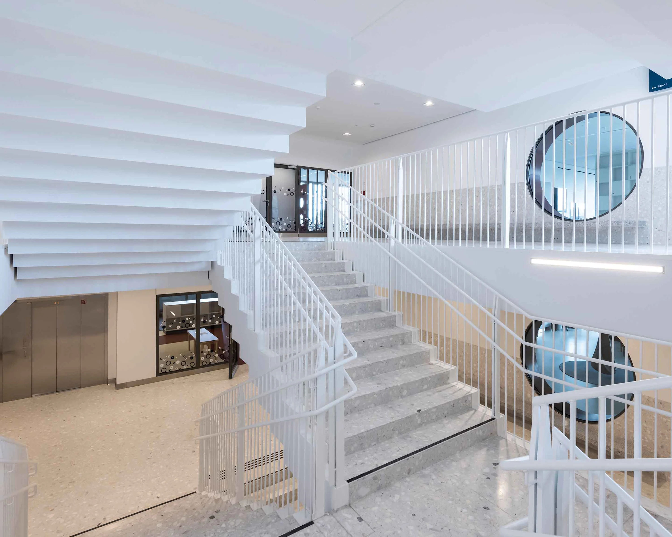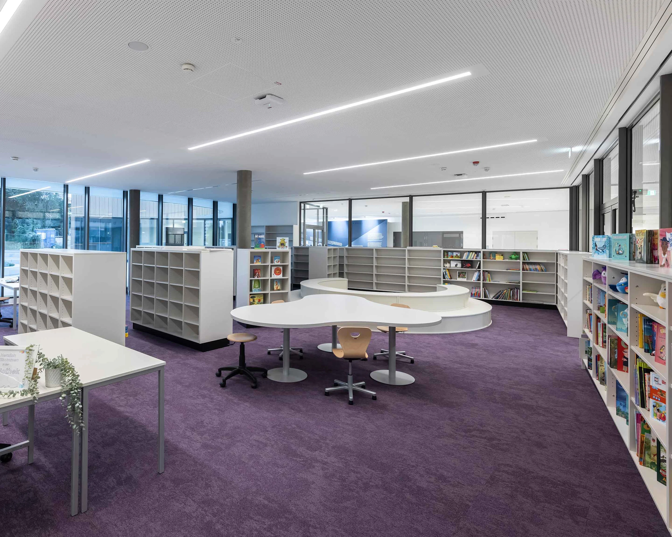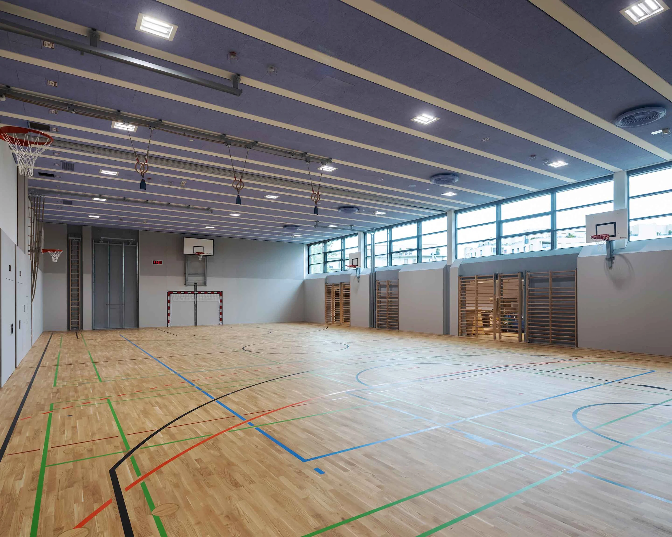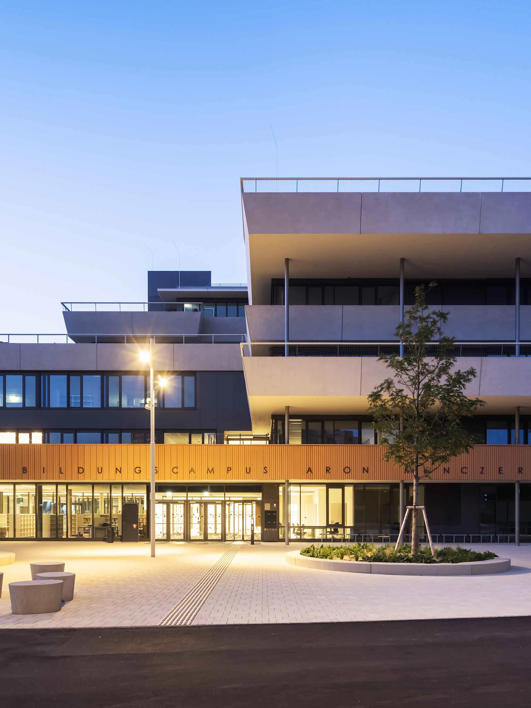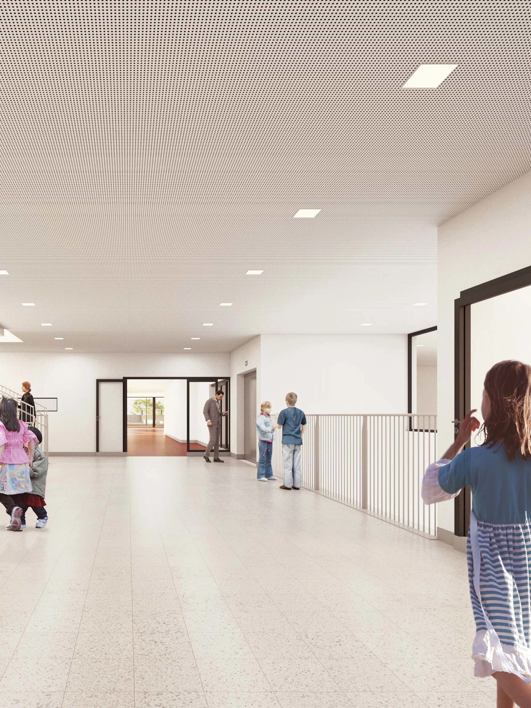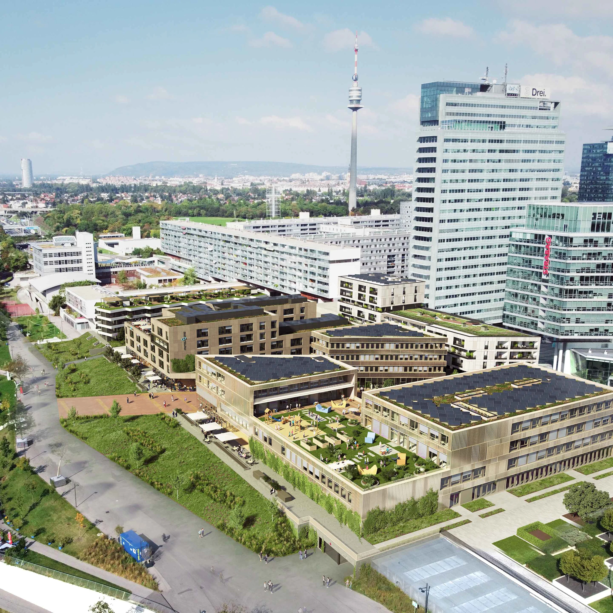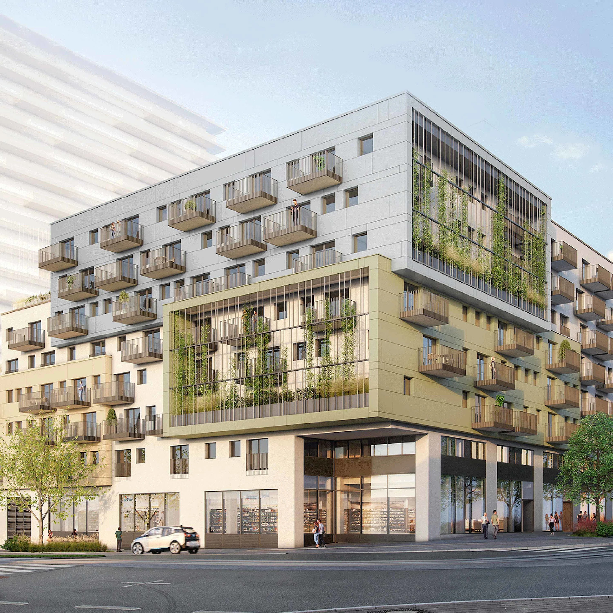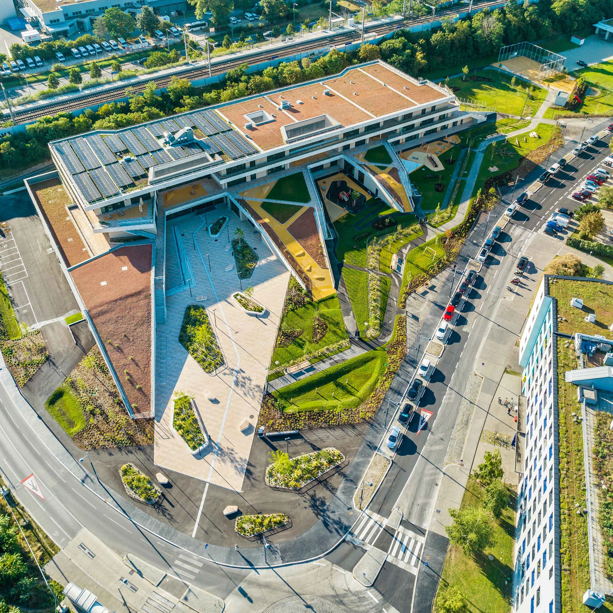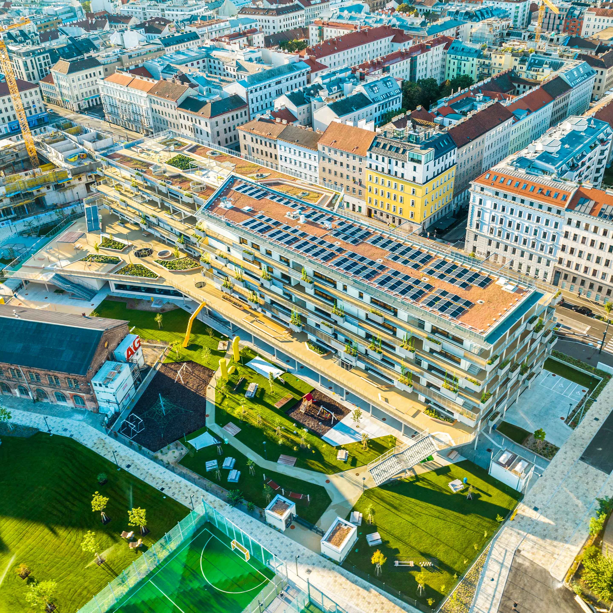
Aron Menczer education campus, 1030 Vienna:We build on education
A place of learning, creativity and exchange.
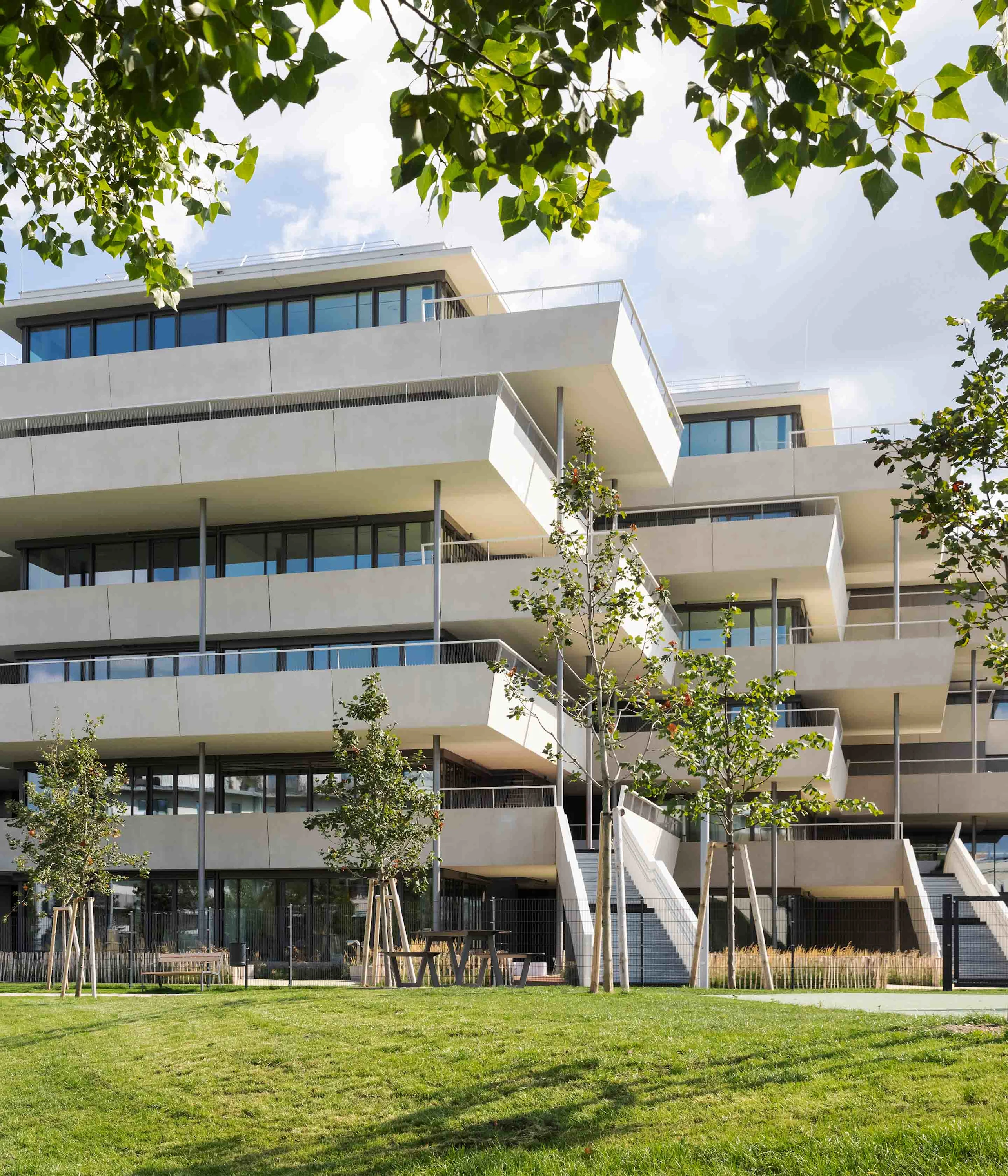
Highlights:Creative, play and learning space 2.0
The new educational campus in the 3rd district of Landstraße offers a comprehensive elementary education program, many open spaces and green areas, and plenty of room for children to develop. The new campus will be operational with the 2021/22 school year for up to 1,350 children. A kindergarten, all-day elementary schools, special education classes, curative education group and a music school are located at the campus.
Location:Campus Plus at the Aspang area
The city of Vienna's new education campus is being built in Vienna's 3rd district. The newly built campus is part of the urban development project Village. The Leon-Zelmann-Park provides relaxation and leisure activities after school.
Map

Facts and figures
- 10,000m² garden
- 1,150children
- 388rooms
- 6educational classes
Services
- Project development
- Project management
- Financing
About the education campus
The focus is on child development – across groups and ages – which is why the campus was implemented as a PPP project (public-private partnership) together with the City of Vienna and is part of the "Campus +" model. Operations will be started in the 2021/22 school year. The offer is aimed at children from 0 to six years of age. 138 educators will provide the care. Intended as a collaborative space, certain facilities can also be used by residents of Aspanggründe as well as by external partners.
- Status
- Completed
- Construction time
- 2019 - 2021
- Areal concept
approx. 16,400 m² gross floor area
6 floors
388 rooms for approx. 1150 children
- Architecture
- Martin Kohlbauer ZT-GmbH
- Project partner
- HYPO NOE Leasing GmbH, Siemens Gebäudemanagement & -Services G.m.b.H, STRABAG AG
- Used by
- City of Vienna
- Special features
Wide-opening terraces on each floor
flower-shaped main building
sports halls and music school
floor-to-ceiling glazing
sliding and folding wall elements
PV system
ventilation system with night ventilation function
Unsere Bildungs-News

Find out more about other public-private partnership projects!
We look forward to hearing from you
Contact us now
