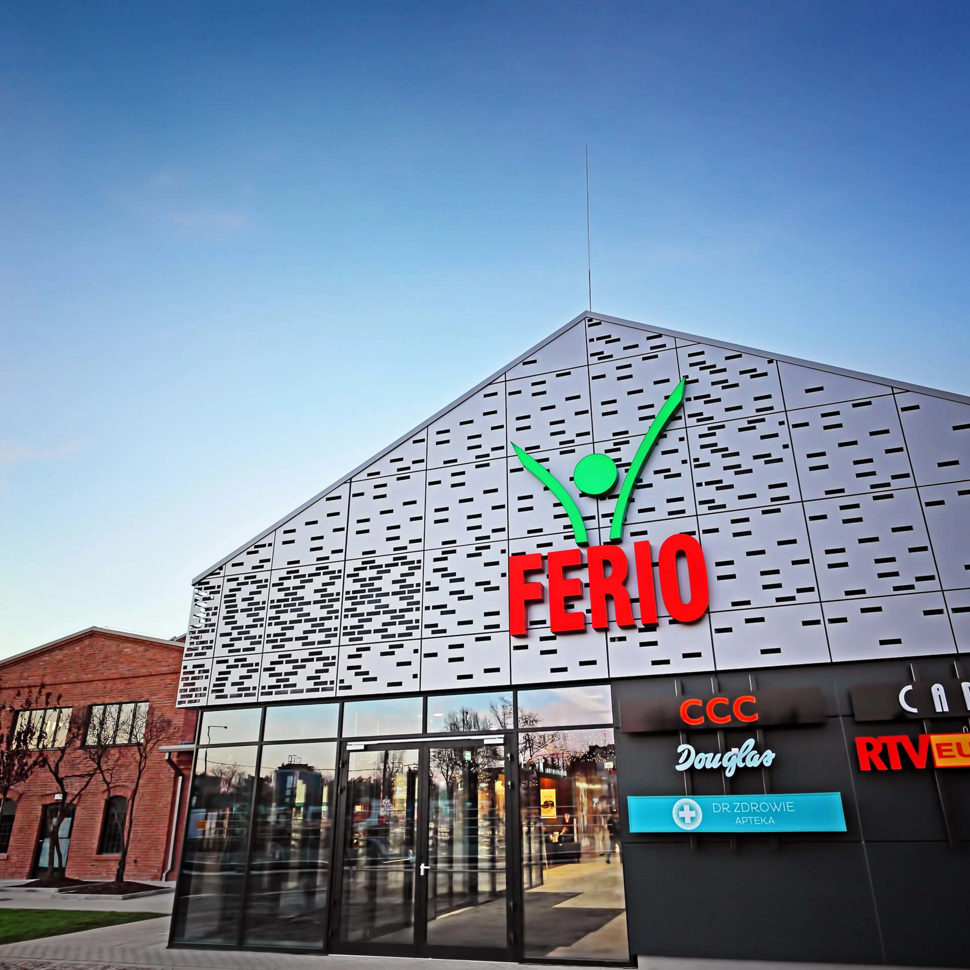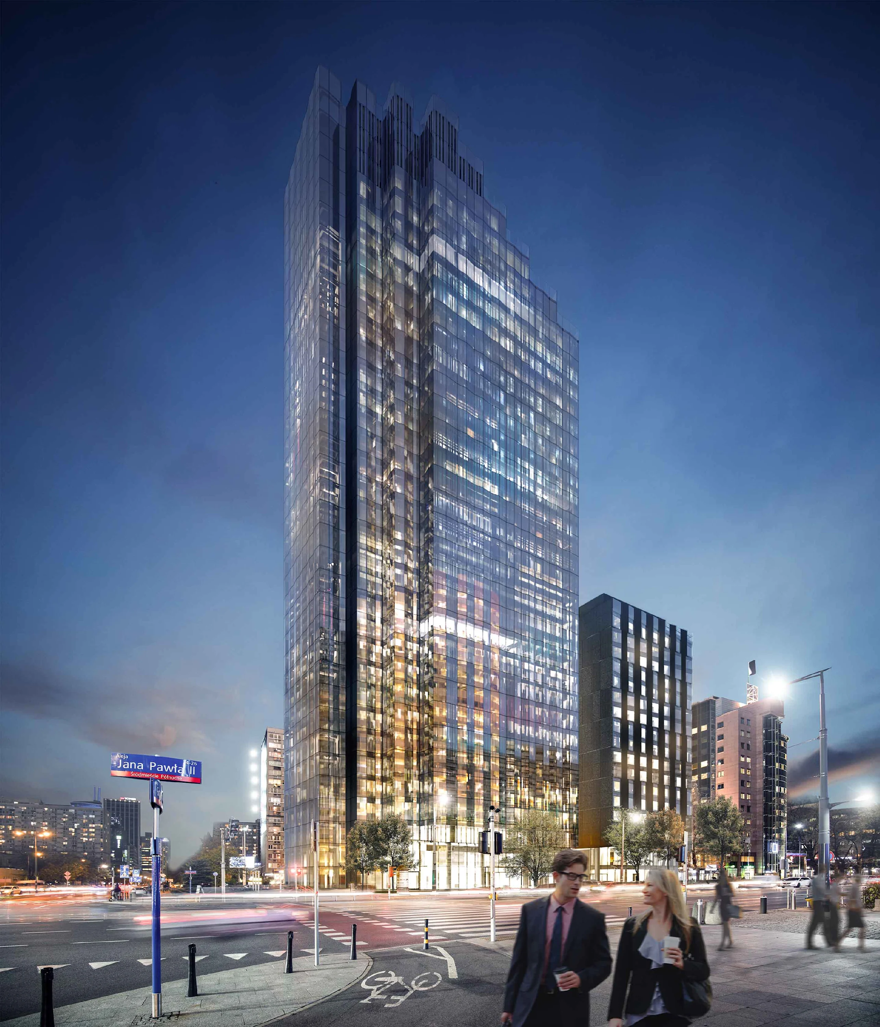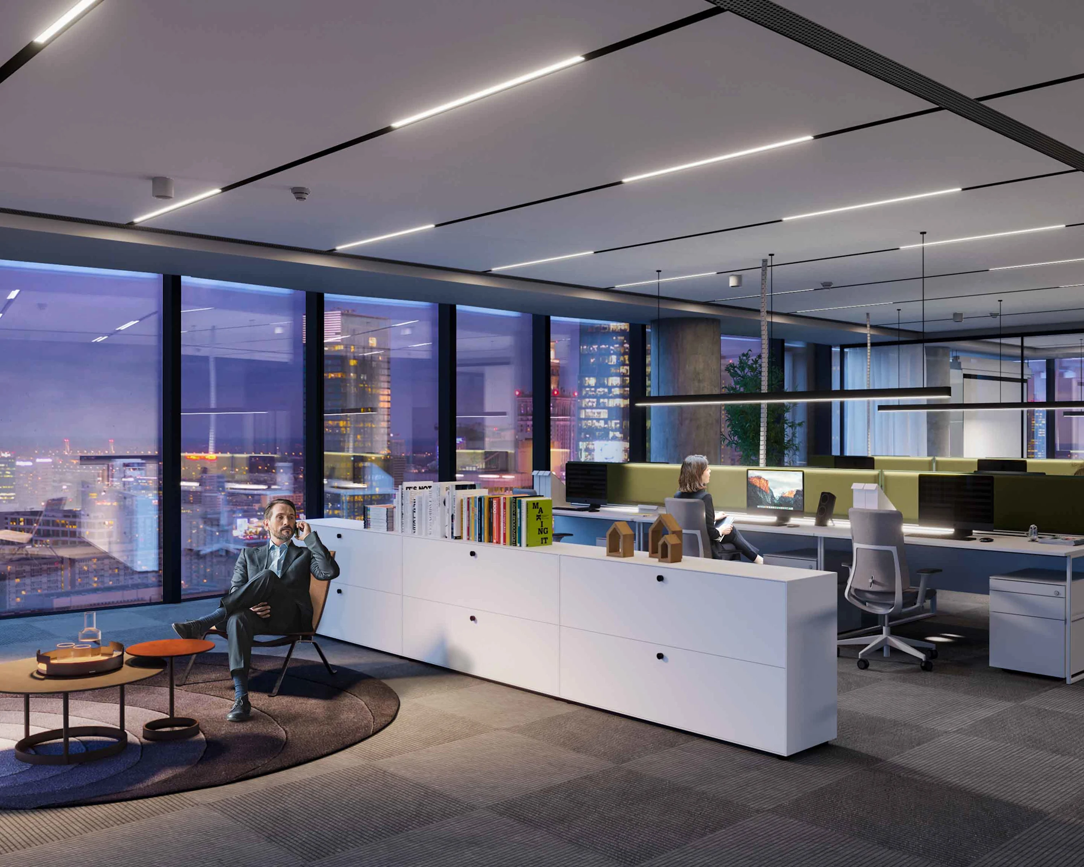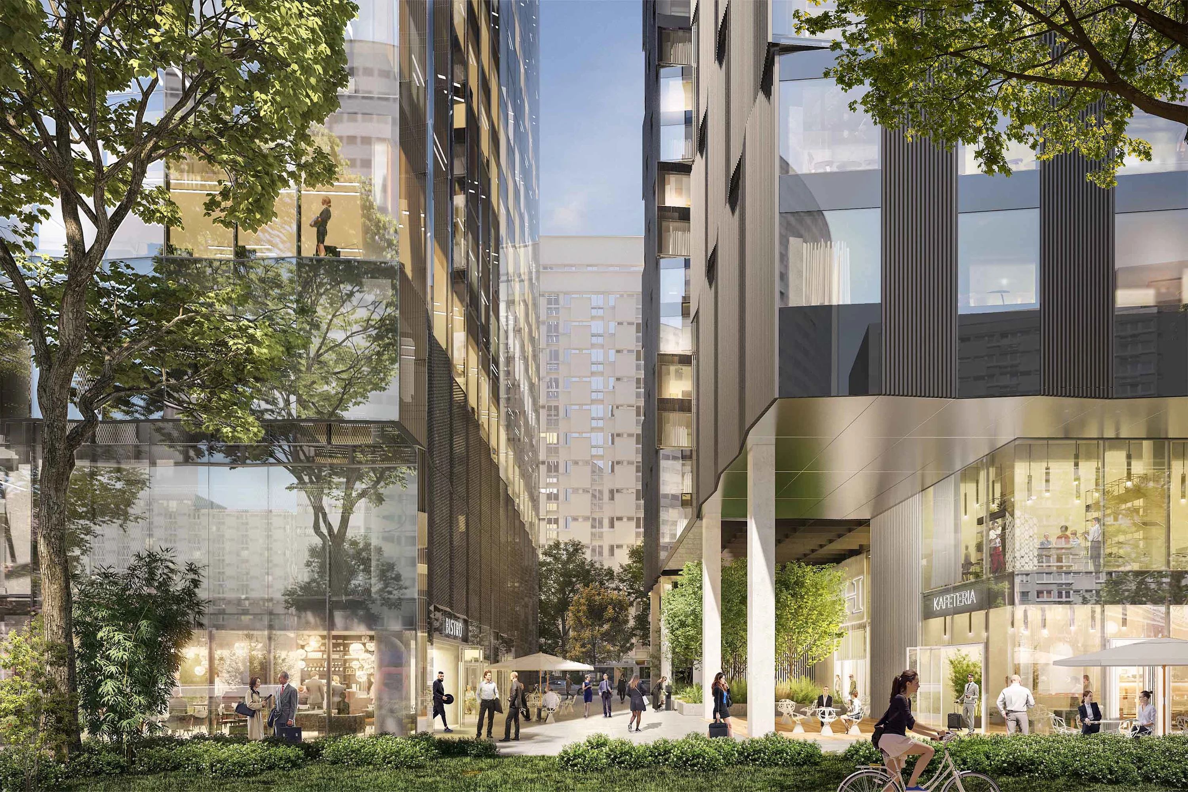
Ferio Wawer Shopping Centre
Warsaw · Completed
Type
- Specialised real estate
- Retail

Warsaw has a long history of turning points, and each of them was an impulse to create new solutions and reinvent the city. In this way, Warsaw became the economic capital of Central Europe in the 1990s. Today, the city still pulses with life and new energy. Thus, the "Atrium International" is transformed into a new office tower - the Upper One.
Located at the important intersection of Jan Pawet II Avenue and Grzybowska Street, Upper One blends seamlessly into the cityscape. It marks the beginning of a new generation of Warsaw business activities designed with the surrounding area, public accessibility, and local people in mind.

What comes to your mind when you hear "future"? Imagine a breathtaking, modern form that is permeated with light and blends harmoniously into its surroundings. What is behind it? Uncompromising solutions based on advanced technologies that focus on the needs of people and the natural environment. This is Upper One - a dynamic, futuristic, and functional building full of sustainable solutions, where the future is already becoming reality.
Office • 36,000 sqm gross floor area • Standard floor area approx. 1,300 sqm
Hotel • 11,000 sqm totel hotel gross floor area • 362 rooms
LEED Platinum and WELL Building certifications are being targeted
Project developed in line with ESG strategy and Taxonomy criteria
Certificate: "Barrier Free Facility" of the Integration Foundation
Geothermal/heat pump for sustainable, self-sufficient heating and cooling
Public amphitheatre for relaxation and meetings
Use of recycled building materials
Barrier-free access
Panorama lifts along the facade
Sustainable, innovative, cost-reducing
ATM in the building
Optimal visibility of the building on one of Warsaw's busiest streets
Public drinking fountains
Terraces
The Upper One not only impresses with its particularly modern facilities, but also offers people spaces and opportunities to develop.


Discover more about our Upper One project. We look forward to meeting you.
Get in touch