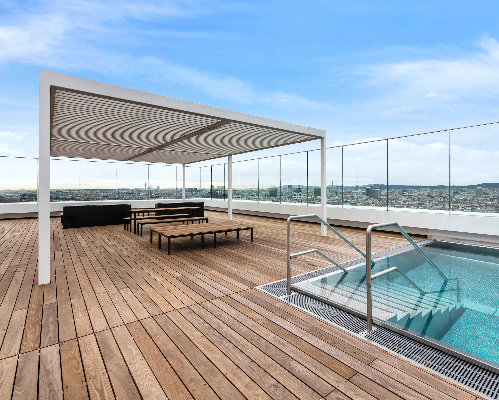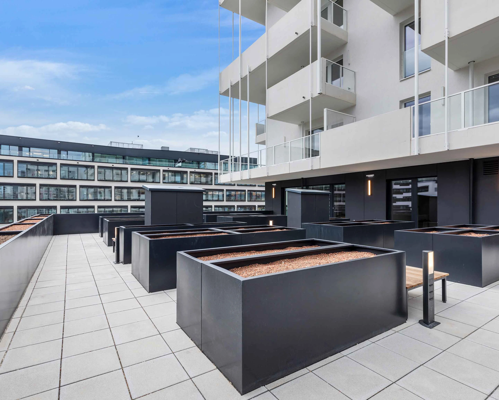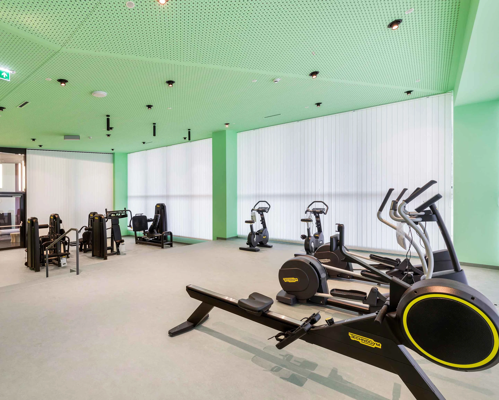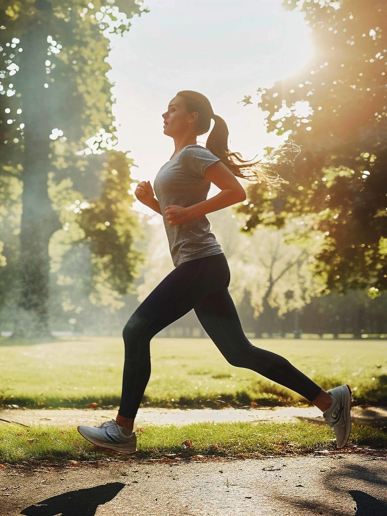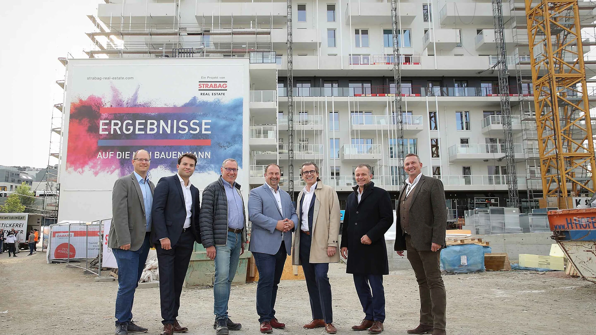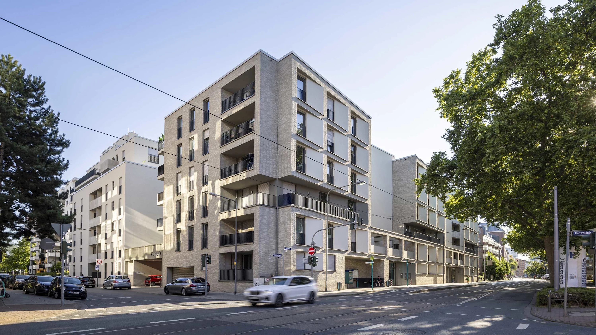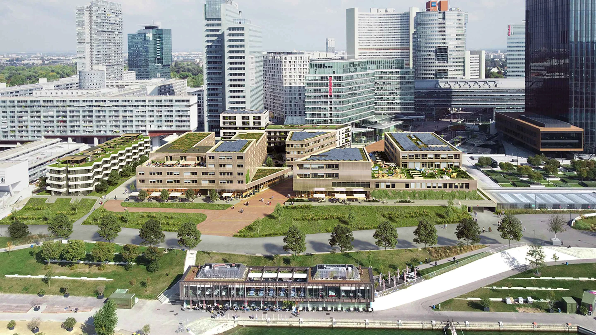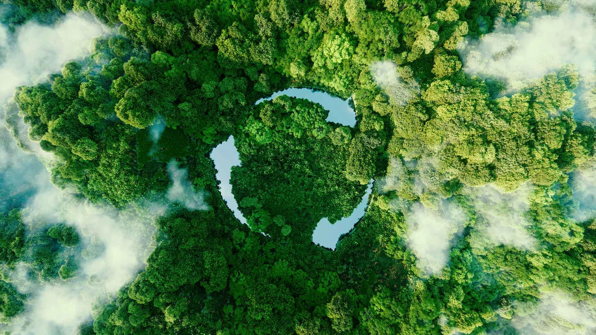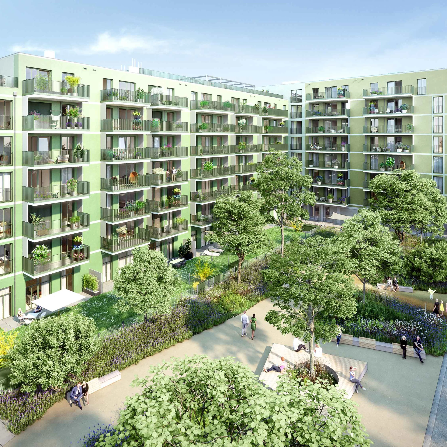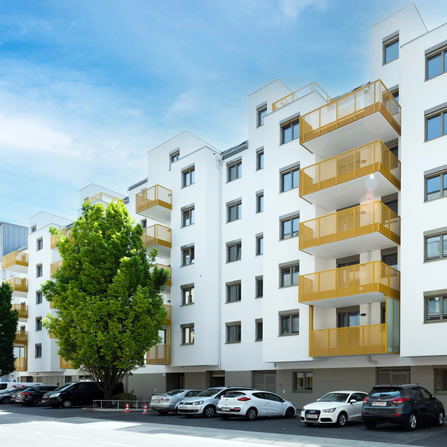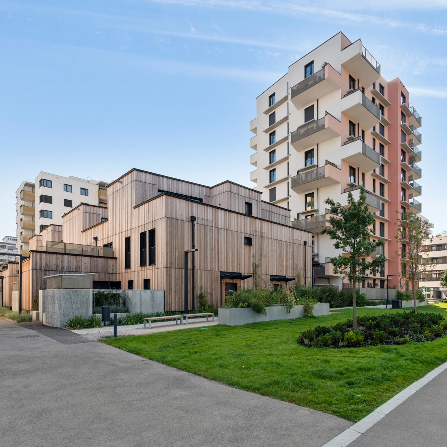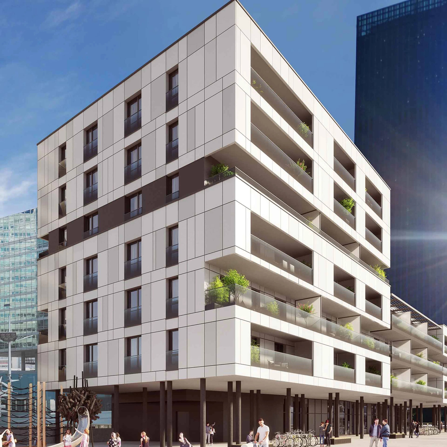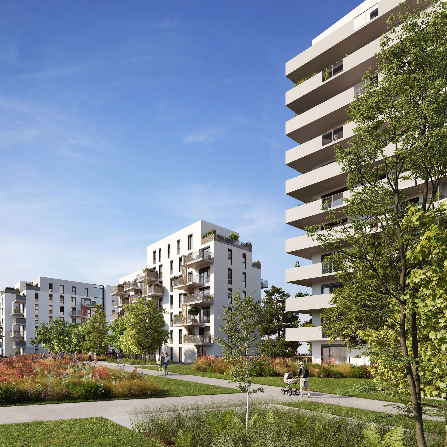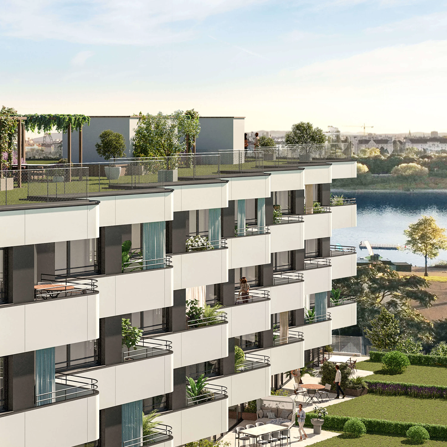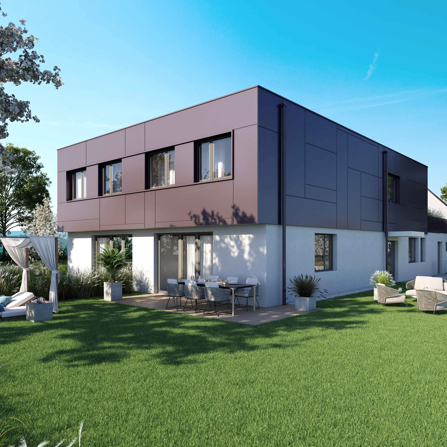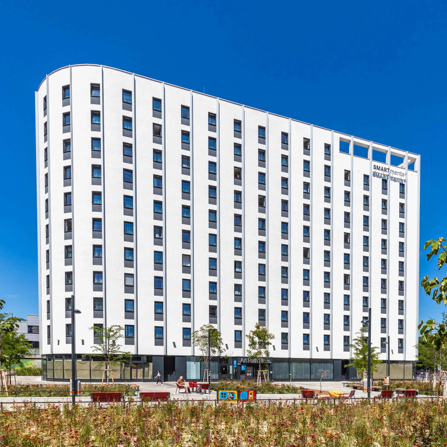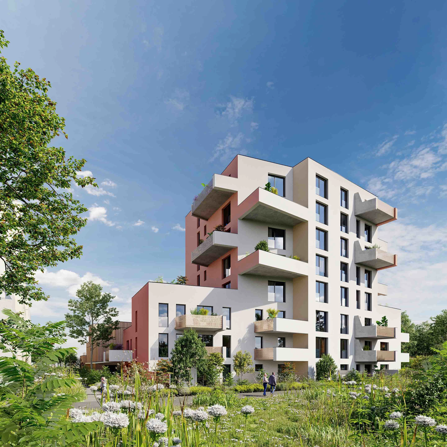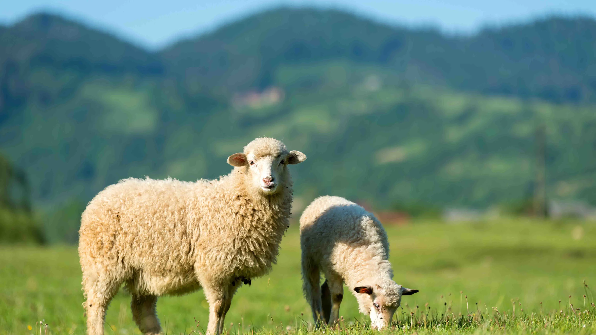
Taborama:Breathe easy in Vienna's trendy Nordbahnviertel
Taborama inspires with a breathtaking view over Vienna and the surrounding countryside.
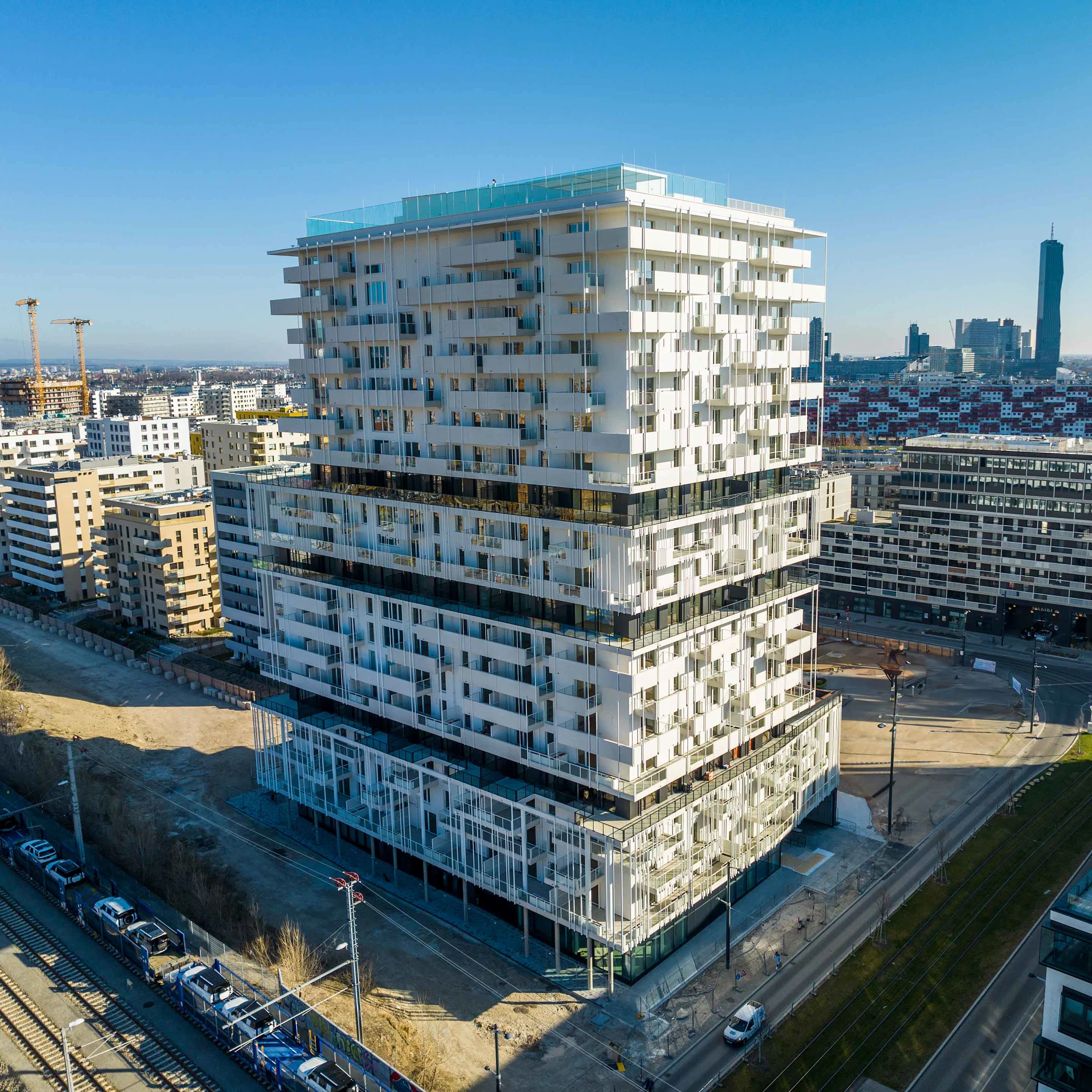
Highlights:More than an apartment building
Beautiful living is different these days. It is not only important to have a comfortable home of your own. The immediate surroundings must also be right. Taborama offers you extraordinary features: Numerous rooms for communal use serve as social spaces and make the Taborama an oasis of well-being. Fitness room, urban gardening terrace or rooftop pool – for those who want to do something for themselves, there are plenty of places to relax here.
Location:Living in the Nordbahnviertel in Leopoldstadt, Vienna.
One of the largest inner-city development areas in Vienna: The Nordbahnviertel in the second district. An excellent infrastructure is developing with all kinds of social facilities. The Grätzel, with its modern offices, schools, study campuses, nursery schools and health centres, offers everything you could need – and all in a traffic-calmed, residential area. On the other side: the Green Prater city park and the Blue Danube.
Map

Am Tabor 23, 1020 Vienna
Google Maps- Airport
- 25 min by car
- City train
- 600 metres
- Local supply
- 50 metres
- Railway station
- 20 min by public transport
- Subway
- 600 metres
- Tramway
- 250 metres
Facts and figures
- 216apartments
- 19floors
- 77parking
- 1pool
Awards

Services
- Architectural competition
- Planning
- Project development
- Project management
- Marketing
Taborama at a glance
Take a deep breath in this stunning 19-storey building. It has a rooftop pool with a panoramic view, a sauna, a gym and a boulder room for sports enthusiasts, as well as urban gardening, green façades and ample open spaces for nature lovers. The building is also very sustainable. Sheep's wool is used as an insulating material between the partition walls and the floor plans are flexible. The Taborama in the trendy Nordbahnviertel ticks all the boxes.
- Status
- Completed
- Construction time
- 2020 - 2023
- Areal concept
Approx. 15,207 sqm of residential space
approx. 25,325 sqm of gross floor space
18 upper floors
ground floor
1 underground floor
approx. 290 sqm of retail space
- Architecture
- querkraft Architekten
- Mobility concept
- 77 car parking spaces, bicycle and pushchair storage rooms
- Special features
Rooftop pool
Urban gardening terrace
Common rooms
Event/office base
Gym
Boulder room
Study room
Library
Guest lounge
Yoga room
Studio space
Table tennis room

