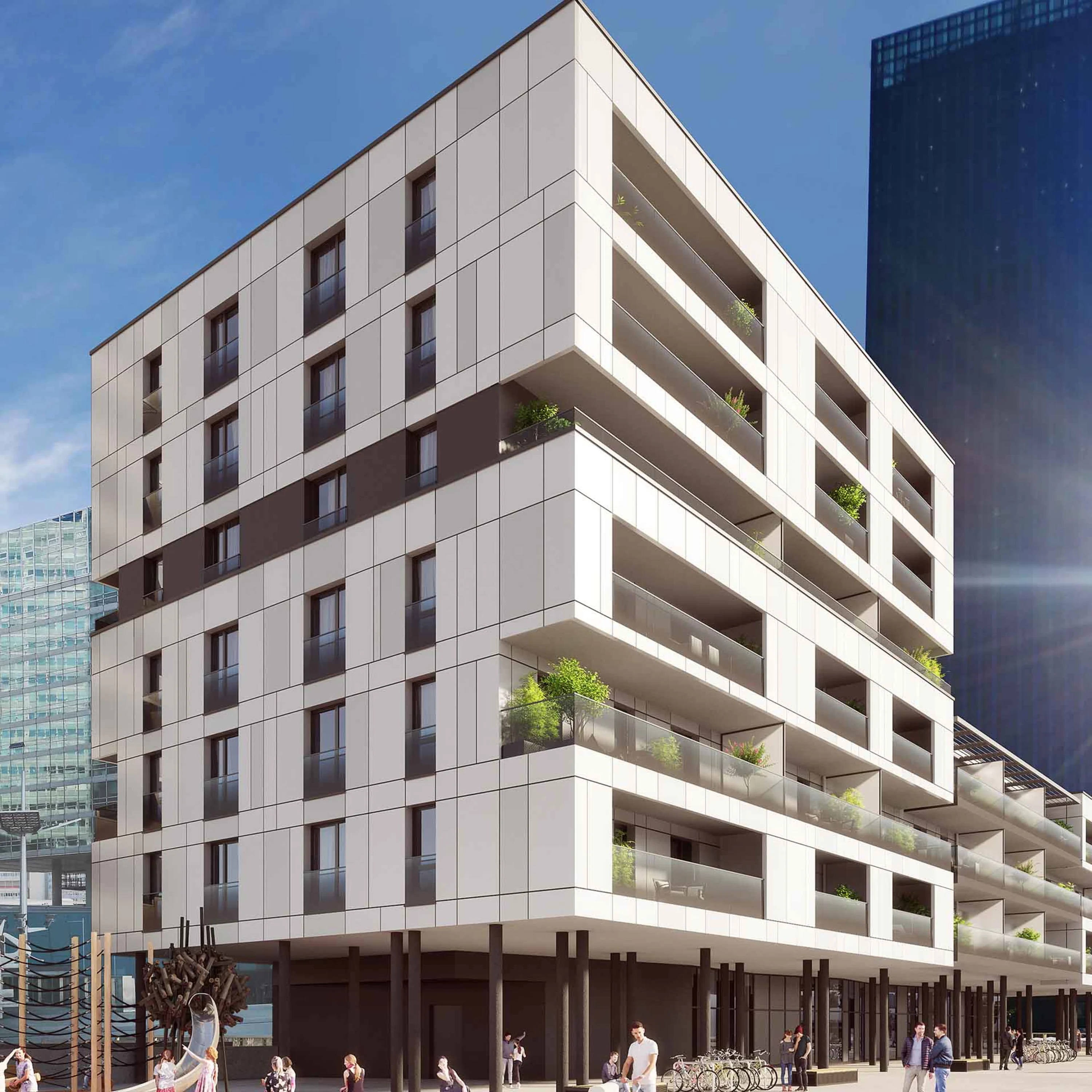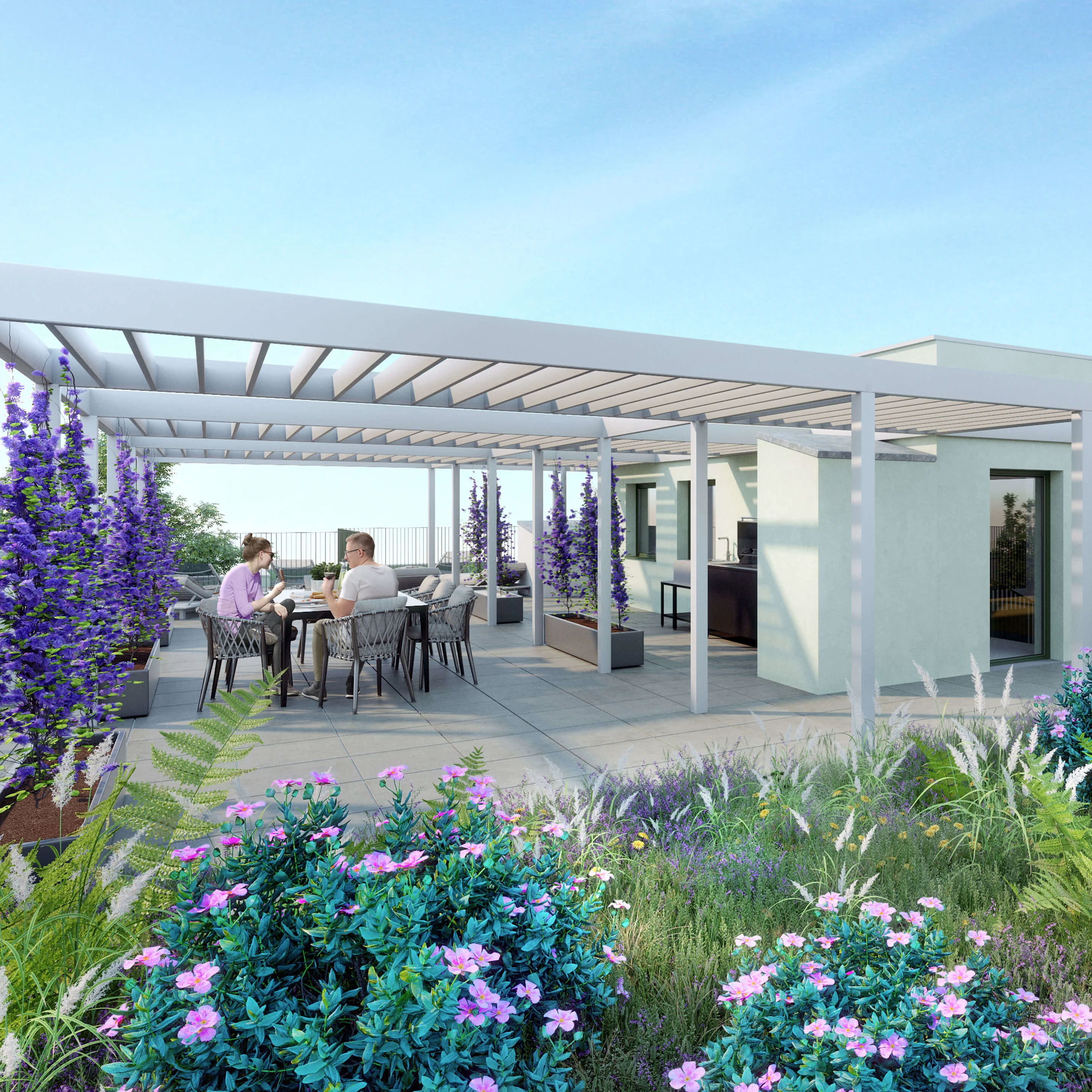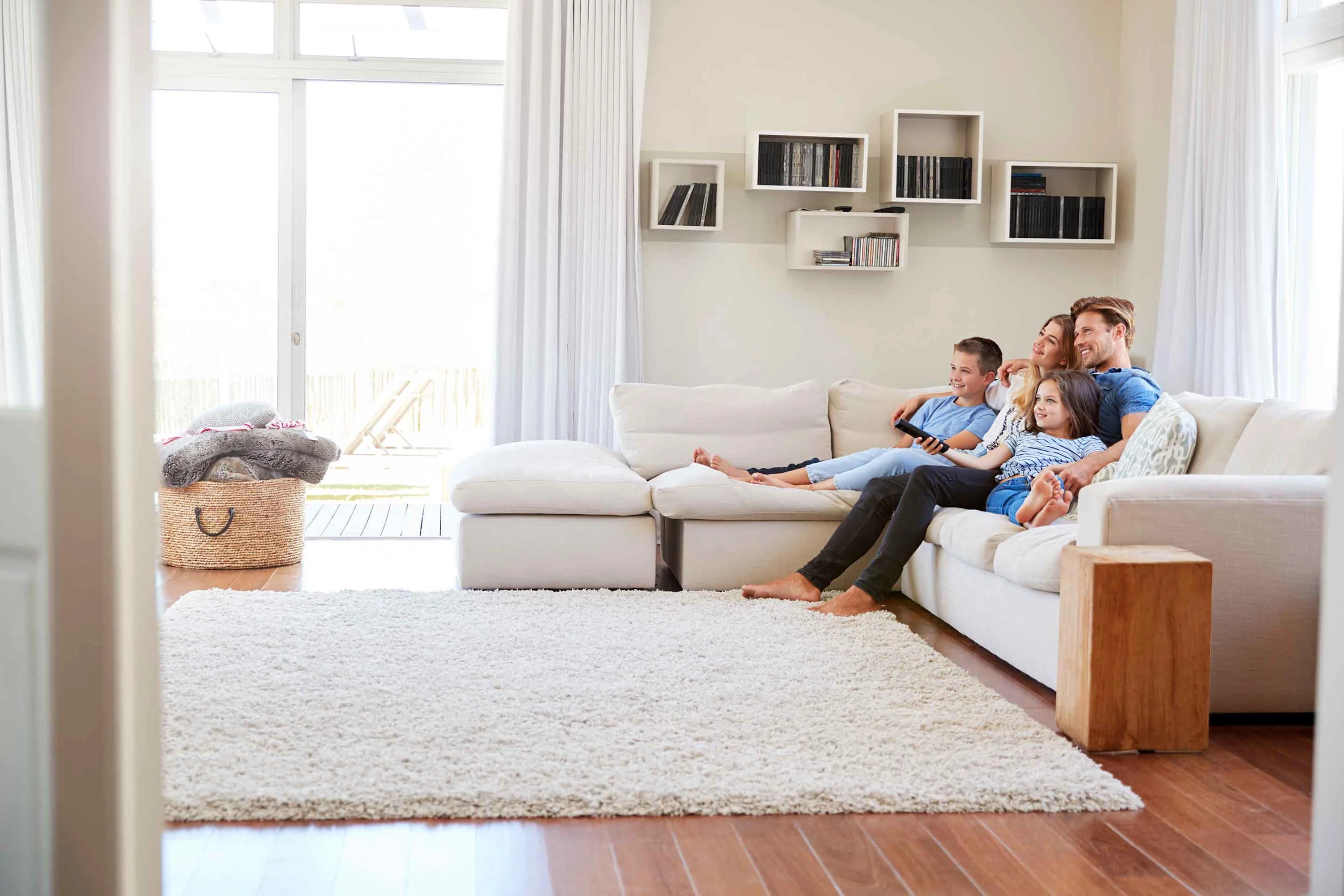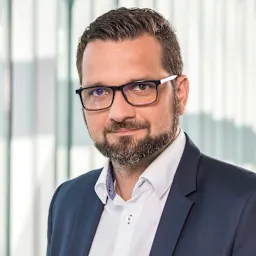
DC Musicflats
Vienna · Completed
Type
- Living
- 1220 Vienna
- To rent
Our plan: Built to live

A new, diverse neighbourhood is being built in the south of Vienna. We are part of this project and are building a residential building that is certainly not ordinary. Our plan for the site? Spacious residential units. Green roof areas. Community that is experienced. This is ensured by the extraordinary interior design with double doors and herringbone parquet flooring as well as the use of the roof areas as outdoor communal space.
From the southern end of the federal capital, it is not far to the large recreational areas of Wienerberg, Lainzer Tiergarten or Perchtoldsdorfer Heide. And if you want to go even further, you can be on the highway in just a few minutes. Not forgetting the excellent public transport connections: the project is located directly on the U6 underground line!

The Meischlgasse residential complex has many special features and is designed to meet the modern living needs of people today. It combines the need for privacy with the need for community. The project is also designed to be environmentally friendly. Heating and air conditioning will be provided by concrete core activation in the apartments. Heat will be provided by the building's own geothermal probe field, while part of the electricity will come from the photovoltaic system on the roof. Sustainable and green.
approx. 13,000 sqm GFA
approx. 9,500 sqm Living space
all flats with open spaces
storage rooms
car parking spaces
spacious communal areas on the roof and in the building
herringbone parquet flooring and double doors for a generous sense of space
gym
community room
guest lounge

Would you like to know more about this project? We are looking forward to receiving your request.
