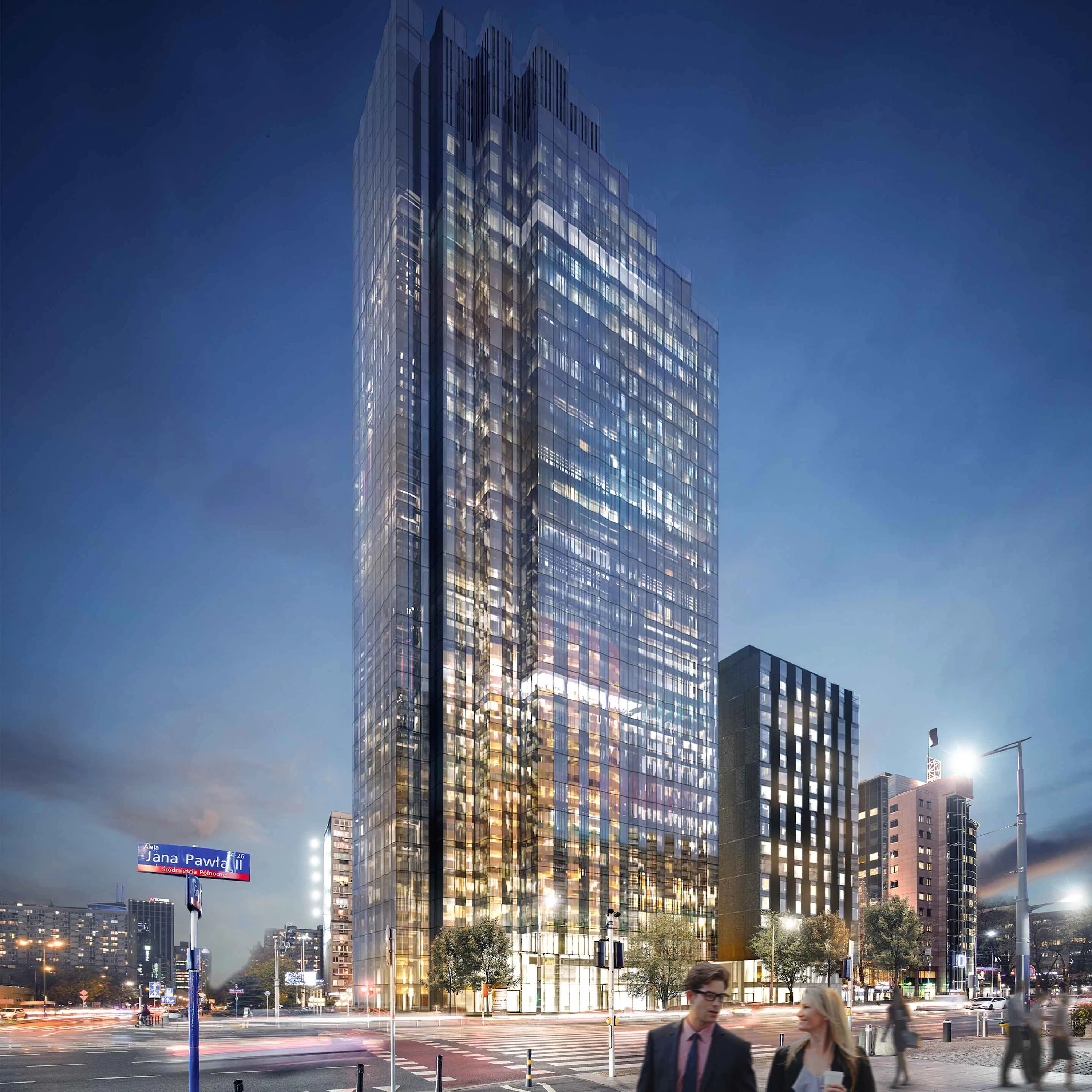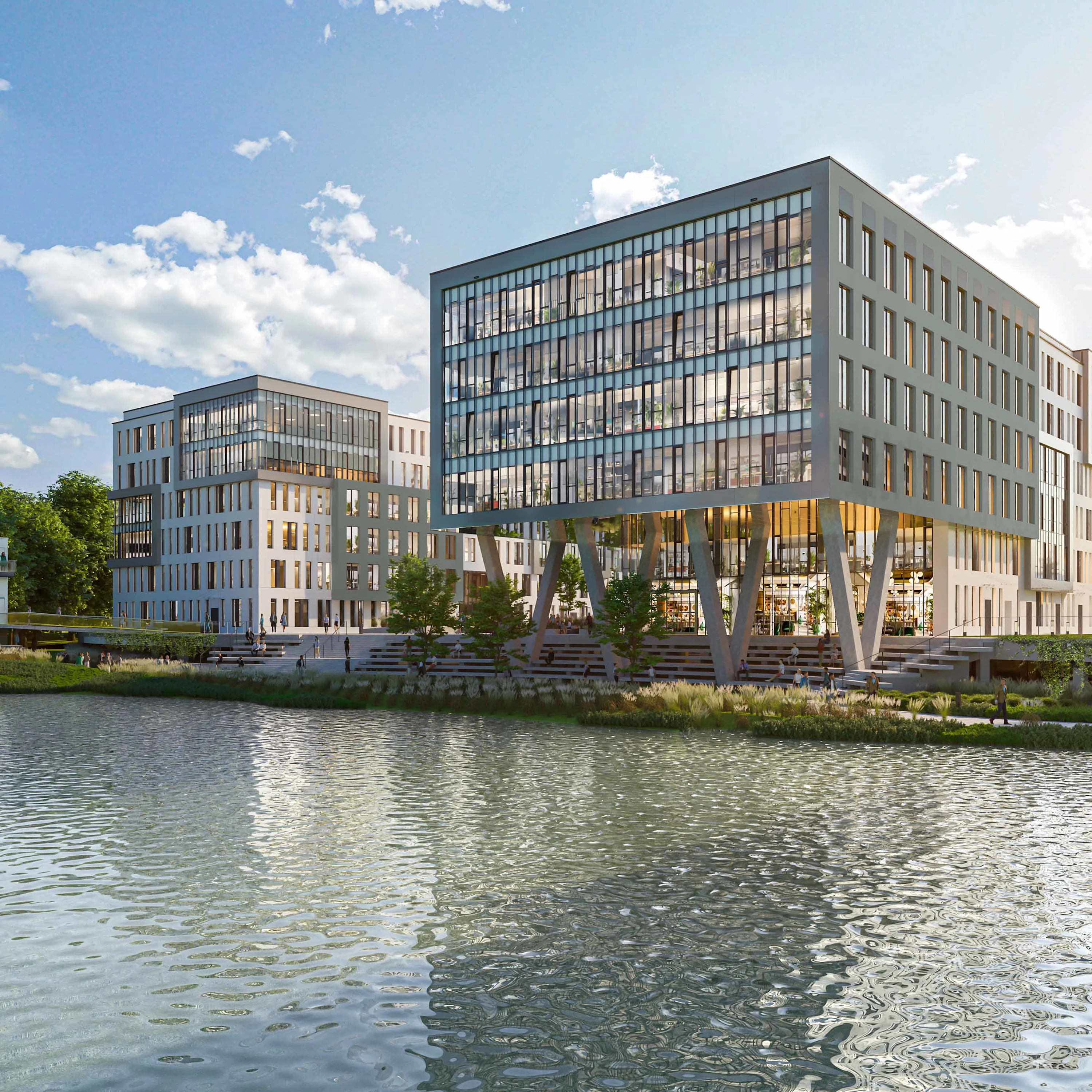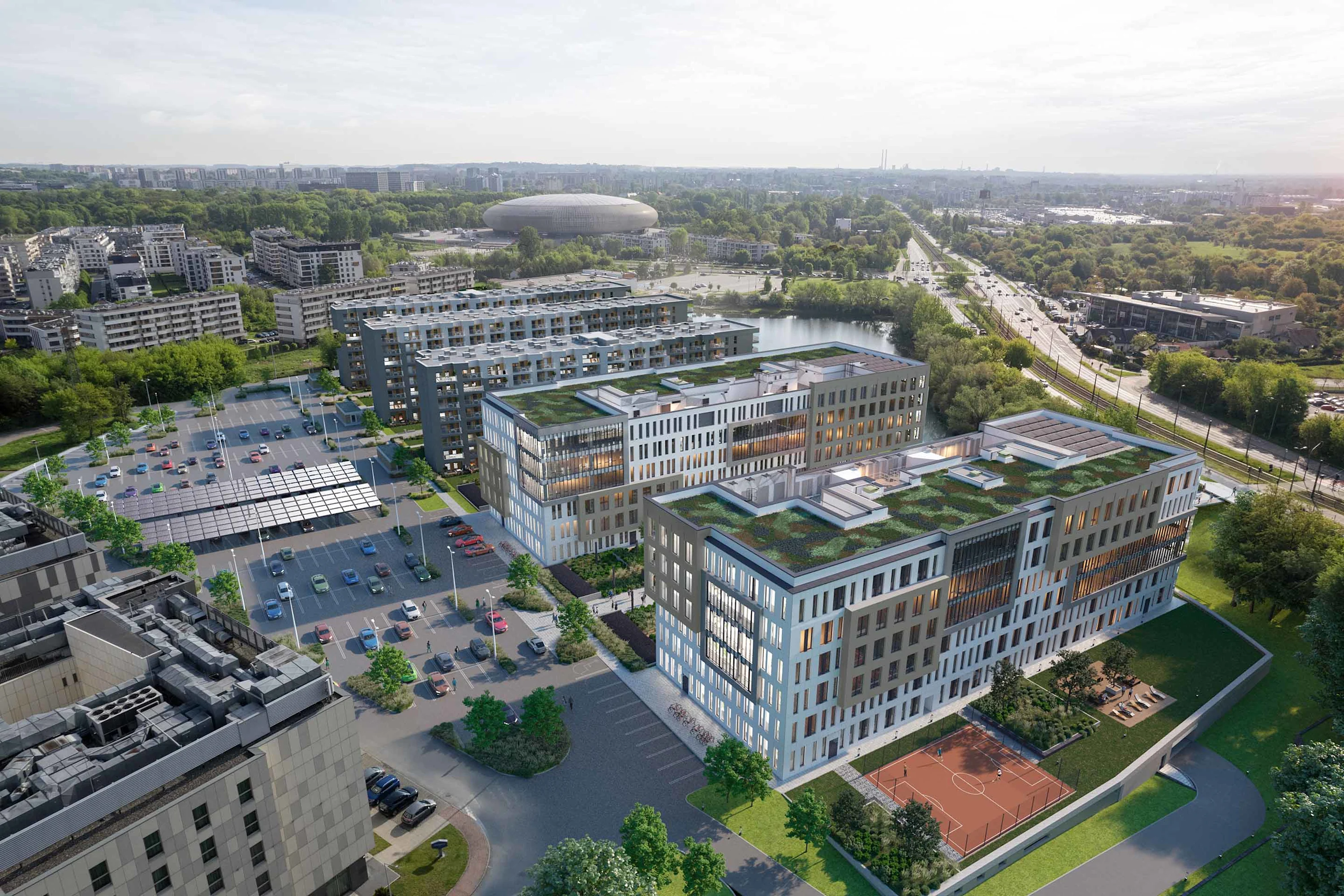
Upper One
Warsaw · Under construction
Type
- Office
- Hotel
We are redefining the workspace.

The area around Aleja Pokoju 44 in Kraków is undergoing a transformation. We are changing this place, creating a new form in harmony with nature. Surrounded by the Dąbski Pond, we will build two office and service segments and three hotel and service segments. Plaza Nova will redefine the way we think about work and leisure spaces.
Located at the crossroads of Aleja Pokoju and Stanisława Lema, and adjacent to the beautiful Dąbski Pond, Plaza Nova will be a place where tradition and innovation coexist. Inspired by the best aspects of the previous shopping mall, our project will offer a dynamic blend of work, leisure, and retail, while fostering a strong sense of community. We hope that it will become a sustainable and iconic landmark on the map of Krakow.

The Plaza shopping centre is giving way to new possibilities. On a site of 80,000 square metres, more than 30% of which will be green, we will build Plaza Nova. This investment combines a unique architectural vision with functionality and aesthetics. It will redefine the standards for office space, becoming an integral part of the city and inspiring new forms of collaboration and social interaction.
2 buildings, each with an area of approximately 11,000 sqm
6 above-ground floors and 1 underground floor
Flexible floor plans
Typical floor area of approximately 2,000 sqm
The development is surrounded by greenery and located by Dąbski Pond, a 20,000 sqm ecologically diverse natural area.
The complex is designed in accordance with LEED and WELL certification standards.
The project complies with the criteria of the "Building Without Barriers" certificate by the Integracja Foundation.
Developed in alignment with the ESG strategy and EU taxonomy.
638 parking spaces.
Solutions that support a healthy and safe work environment.
Highly energy-efficient building systems managed by a BMS (Building Management System).
Use of recycled materials – sourced from the demolition of the Plaza shopping mall.
Promenade by the pond.
New footbridge construction with stairs and an elevator, enabling direct access to public transport stops.
233 bicycle parking spaces.
Rest and recreation areas.
Parcel locker located near the building.
Direct proximity to hotels.
Plaza Nova is not just about aesthetic architecture. It also represents advanced construction technology and eco-friendly solutions that reflect care for the environment and the well-being of employees.

Find out more about our pioneering Plaza Nova project. We cordially invite you to a personal meeting to discover the future of urban living.
Get in touch