Press Release:Taborama wins International Architecture and Design Award

by Marco Seltenreich
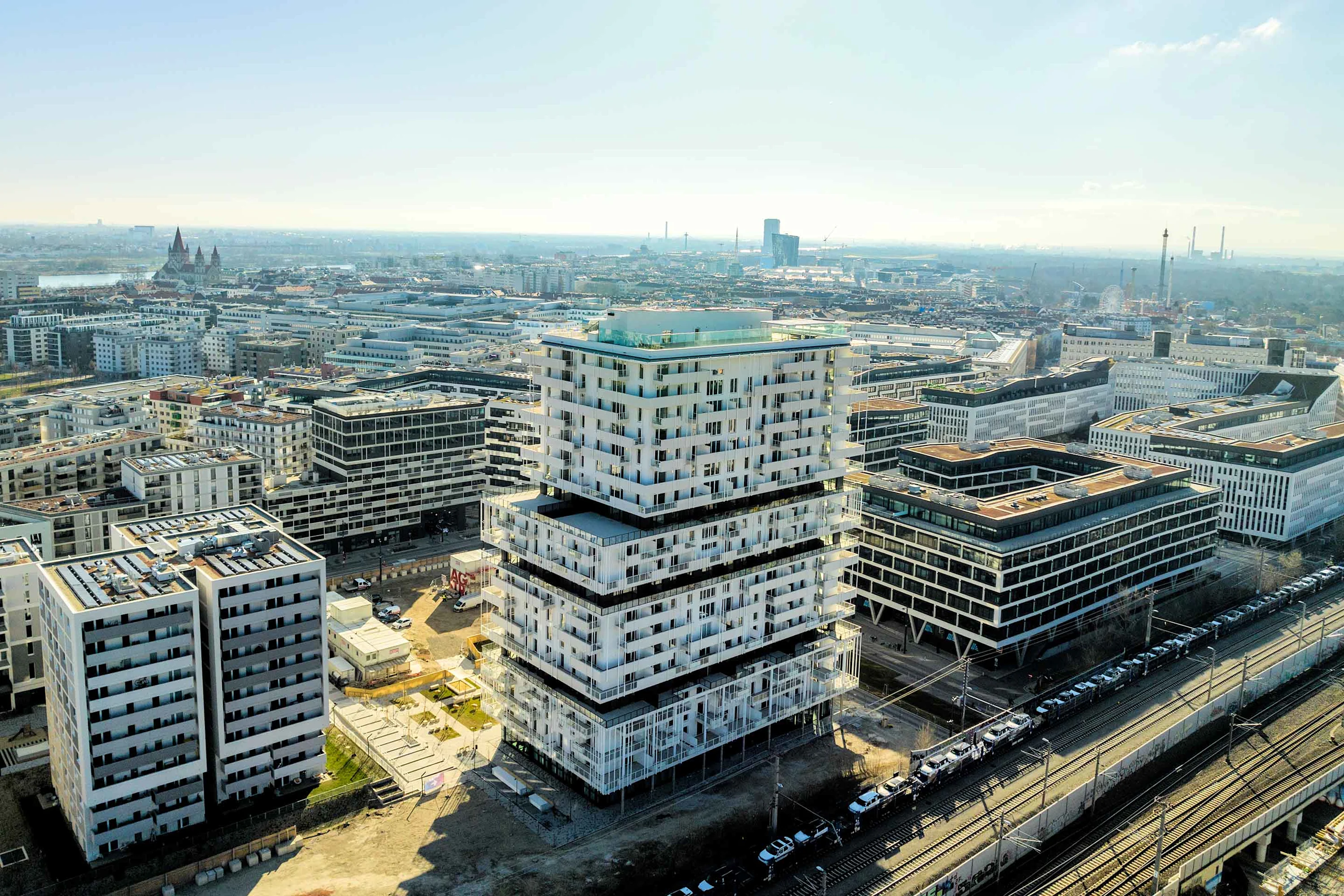
Taborama residential tower in Vienna's Nordbahn district wins Global Architecture & Design Award 2023
Innovative concept impresses international jury of experts
Award recognizes commitment to innovation, community and sustainability
The Taborama residential tower, developed by STRABAG Real Estate and designed by querkraft architekten, won the Global Architecture & Design Award 2023. The high-rise residential building won the "Housing over 5 Floors" category and prevailed against an international field of competitors.
The award recognizes outstanding achievements in the field of architecture and design at an international level. Over the last three years, Taborama has been built as a modern and innovative residential tower in reinforced concrete skeleton construction with large areas of glazing on the ground floor. The 19-story residential tower in Vienna's Nordbahn district impressed the jury with its design concept, community-oriented approach and sustainable construction method.
"Winning the Global Architecture & Design Award is recognition of the commitment and creativity of our team and the visionary work of our architects and designers," says Erwin Größ, Managing Director of STRABAG Real Estate Austria. "Housing means covering a basic need. Our aim is always to create added value. The special feature of this project comprises communal areas spread across all floors. From the fitness room to the library, from the sauna to the bouldering room, from the painting studio to the guest apartment. We very much hope that this generous offer will contribute to a lively house community," explains Gerd Erhartt, founder and owner of querkraft.
Game of black and white
Taborama is a pioneering project that combines spaciousness for its residents with a high level of living comfort and has been attracting attention since its completion in spring 2023. Each apartment is equipped with spacious balcony areas. Darkly designed recessed floors with generous room heights structure the building horizontally and are characterized by a surrounding open space. Differently designed balconies on the other floors divide the volume into manageable units and are equipped with plant troughs and bar elements. These encourage the residents to green the building intensively. An automatic irrigation system ensures vertical greening of the facades.
Common rooms for all residents
A pool on the roof and communal areas over several floors enhance the communal living experience. On the upper three floors there is a bouldering room, a two-storey yoga or fitness room, a library filled by the residents themselves, a craft and painting room and many other rooms for communal use. A roof terrace with raised beds for the residents is connected to a large communal room that can be used for events.
Access to the Taborama is on the west or east side through a bright atrium, which is connected to the in-house fitness room on one side and the bicycle room on the other. The access zones on each floor are flooded with light and offer views to the outside for a positive spatial experience. All common rooms are designed according to a color concept by artist Ingo Nussbaumer, which makes the white Taborama on the outside colorful on the inside and encourages residents to live actively together on the inside.
Reinhard Hoch, Project Manager at STRABAG Real Estate, emphasizes: "The Taborama is not only an architectural masterpiece, but also a lively and green community center. By integrating plant elements, communal spaces and vibrant color accents, we not only promote sustainable living, but also create a space for social interaction and community activities.
Sheep's wool as interior insulation
The project not only impresses with its aesthetic design, but also with ecological innovations such as the use of sheep's wool as interior insulation. This sustainable insulation not only contributes to energy efficiency, but also enables positive indoor air quality.
The Global Architecture & Design Award thus recognizes not only the aesthetic excellence of the Viennese project, but also its commitment to sustainability, innovation and community.
About the international Award:
The Global Architecture Design Awards (GADA) is a renowned competition for design professionals and project developers. Projects from all over the world in the fields of architecture, interior design, landscape architecture, lighting design and development can be submitted. All submissions will be judged by a high-caliber international jury consisting of international architects, landscape architects, designers, developers and media representatives.
Link: Global Architecture Design Awards
About querkraft architekten
The architectural office querkraft, based in Vienna, was founded in 1998. More than 100 projects, competitions and buildings in Germany and abroad testify to the successful collaboration of the team of around 45 employees. querkraft defines its mission statement as "giving people space" and thus formulates the permanent striving for generosity in spatial design and freedom of development for the users.
Especially in the field of residential construction, querkraft has been able to realize many projects according to this philosophy of poetic pragmatism. Office and museum buildings or projects in public spaces are also an integral part of querkraft's oeuvre, as demonstrated by the Liaunig Museum in Carinthia, which is already a protected monument. querkraft architekten received various sustainability awards for the first car-free IKEA in Vienna and the Austrian pavilion at the World Expo in Dubai.
Friendship, respect and enjoyment of the work are the principles of Jakob Dunkl, Gerd Erhartt, Peter Sapp and their team.
Link: querkraft architekten
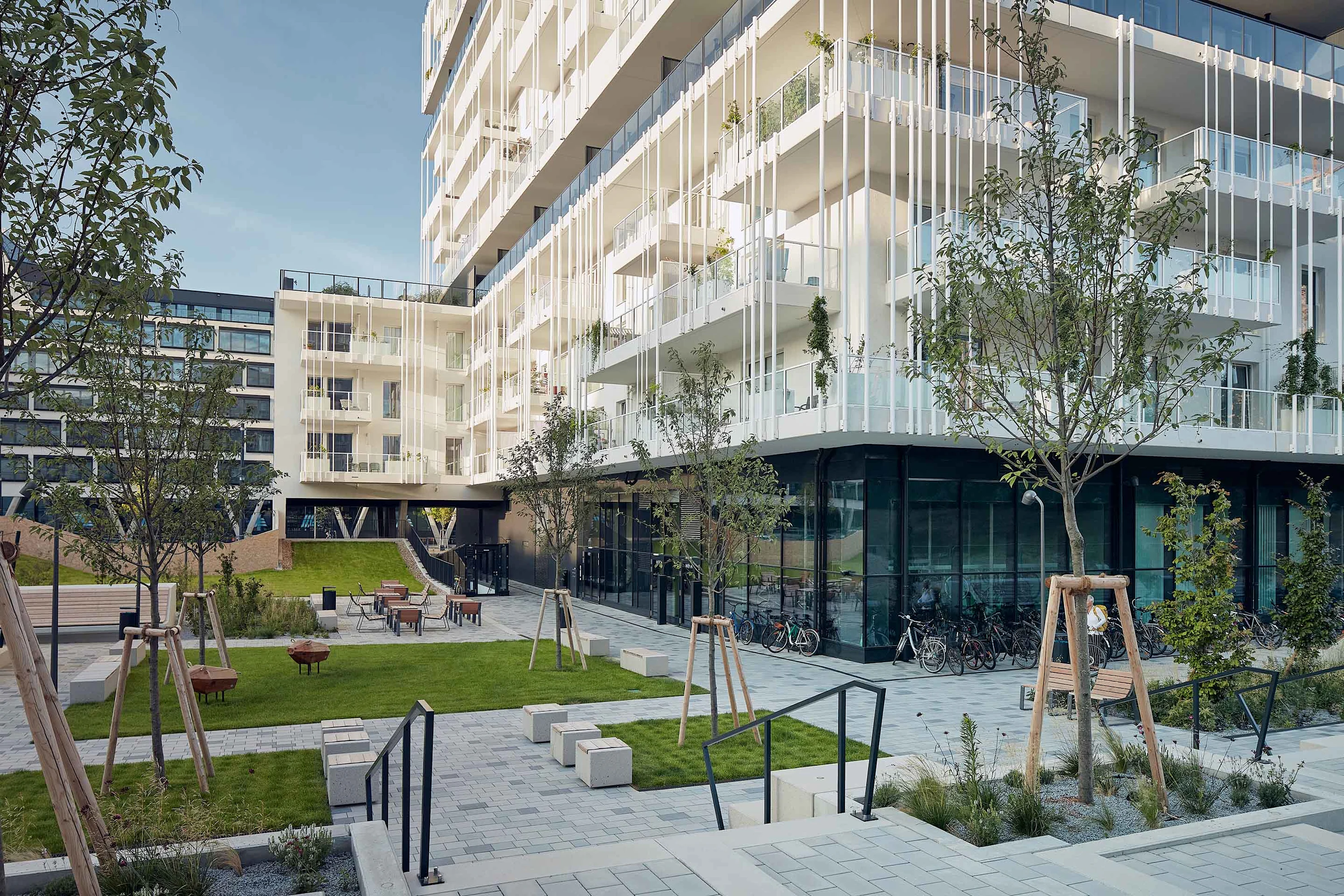
The first green spaces have been created in the outdoor area of the Taborama project.
©Christina Häusler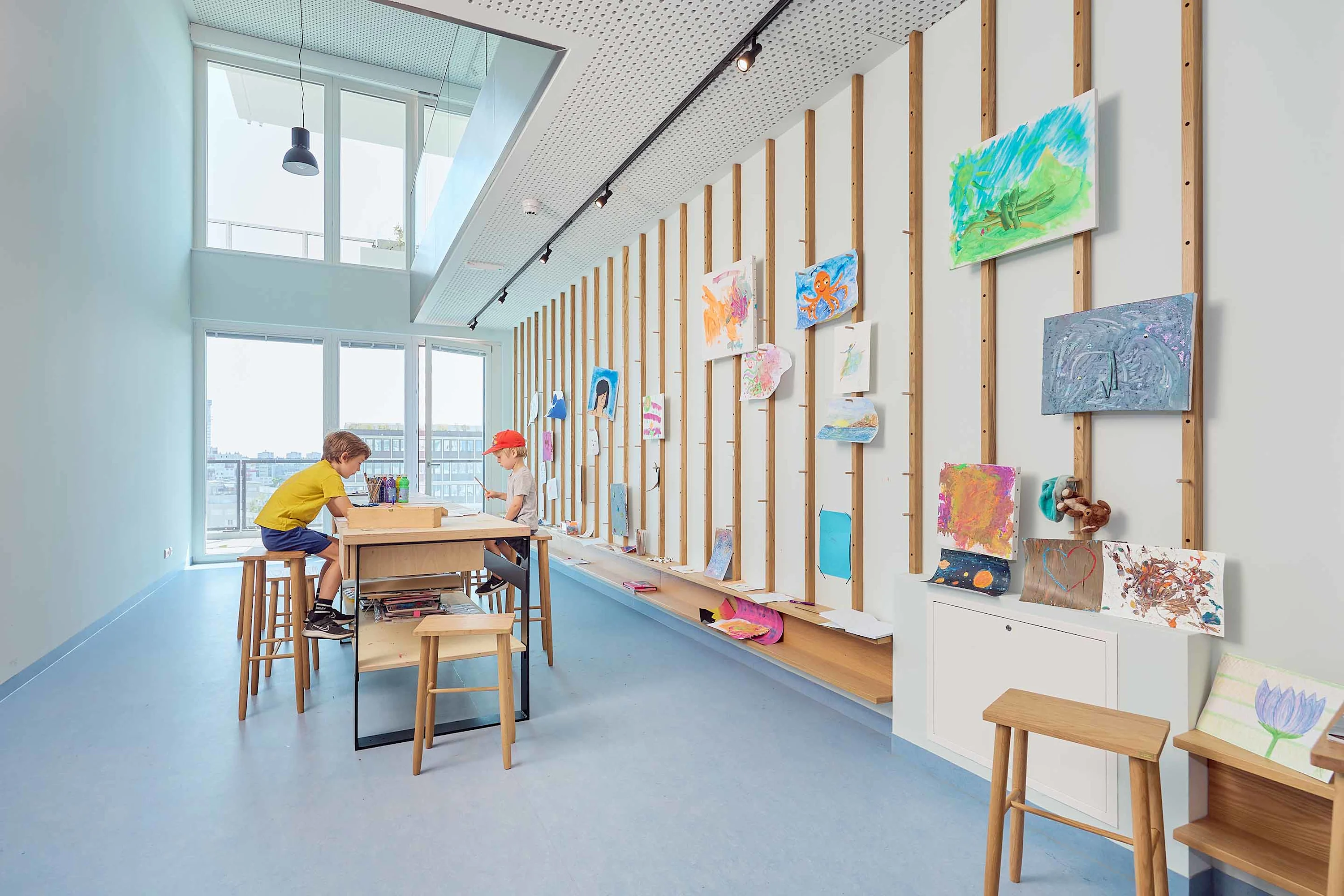
A colouring and play room makes children's hearts beat faster.
©Christina Häusler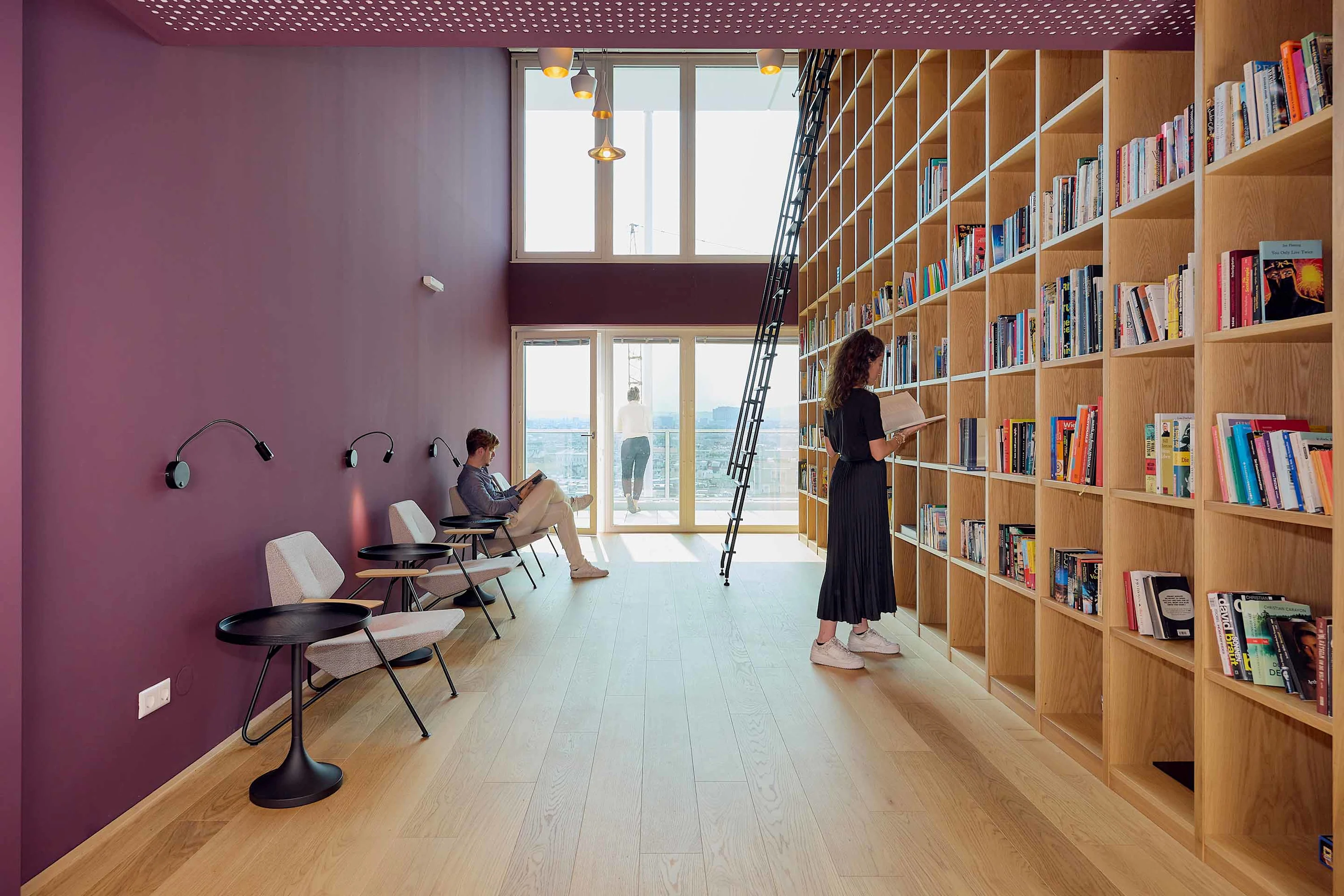
A library can be used by all residents.
©Christina Häusler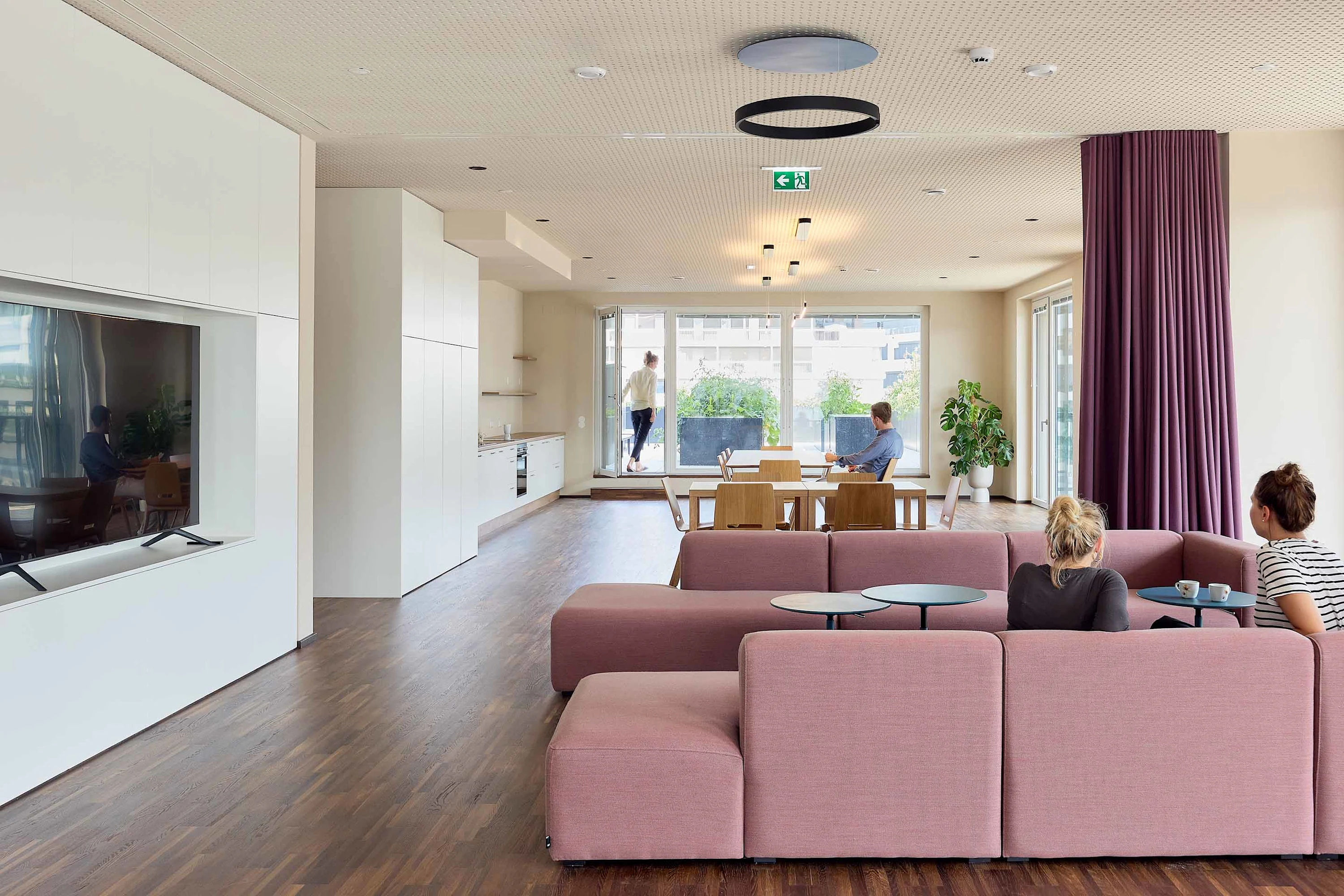
The common room is designed to bring residents together.
©Christina Häusler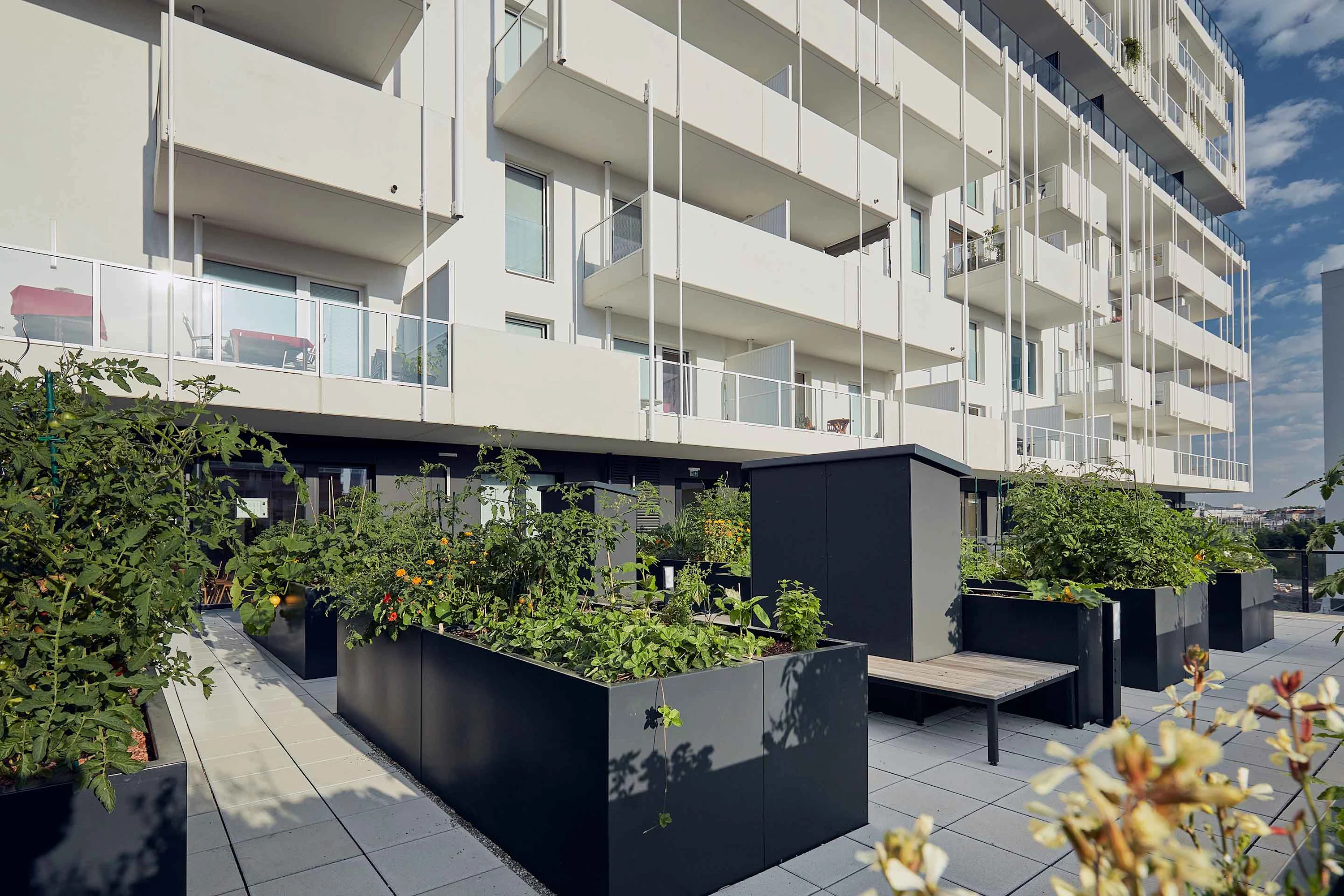
The roof garden invites you to plant your own flowers and vegetables.
©Christina Häusler
Contact

