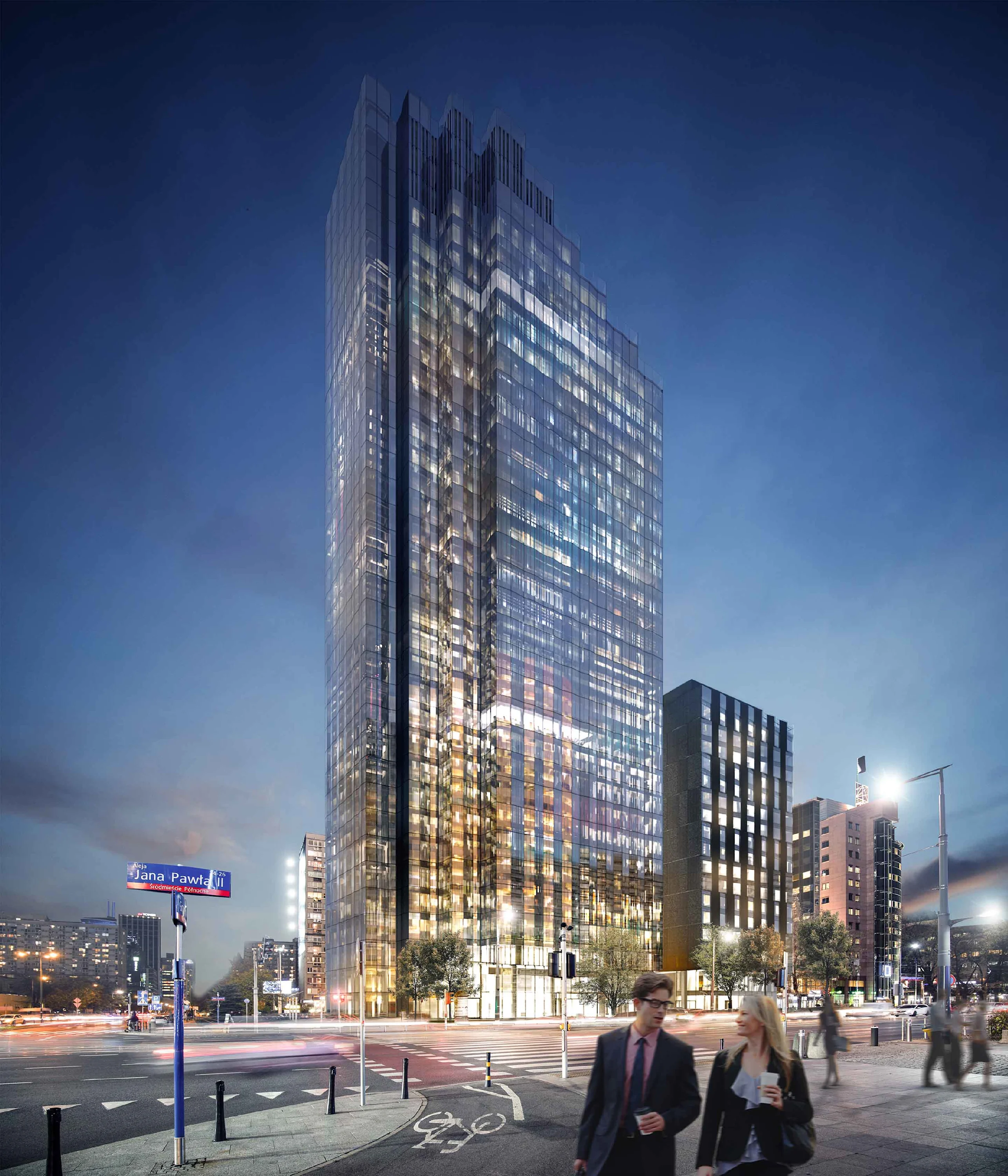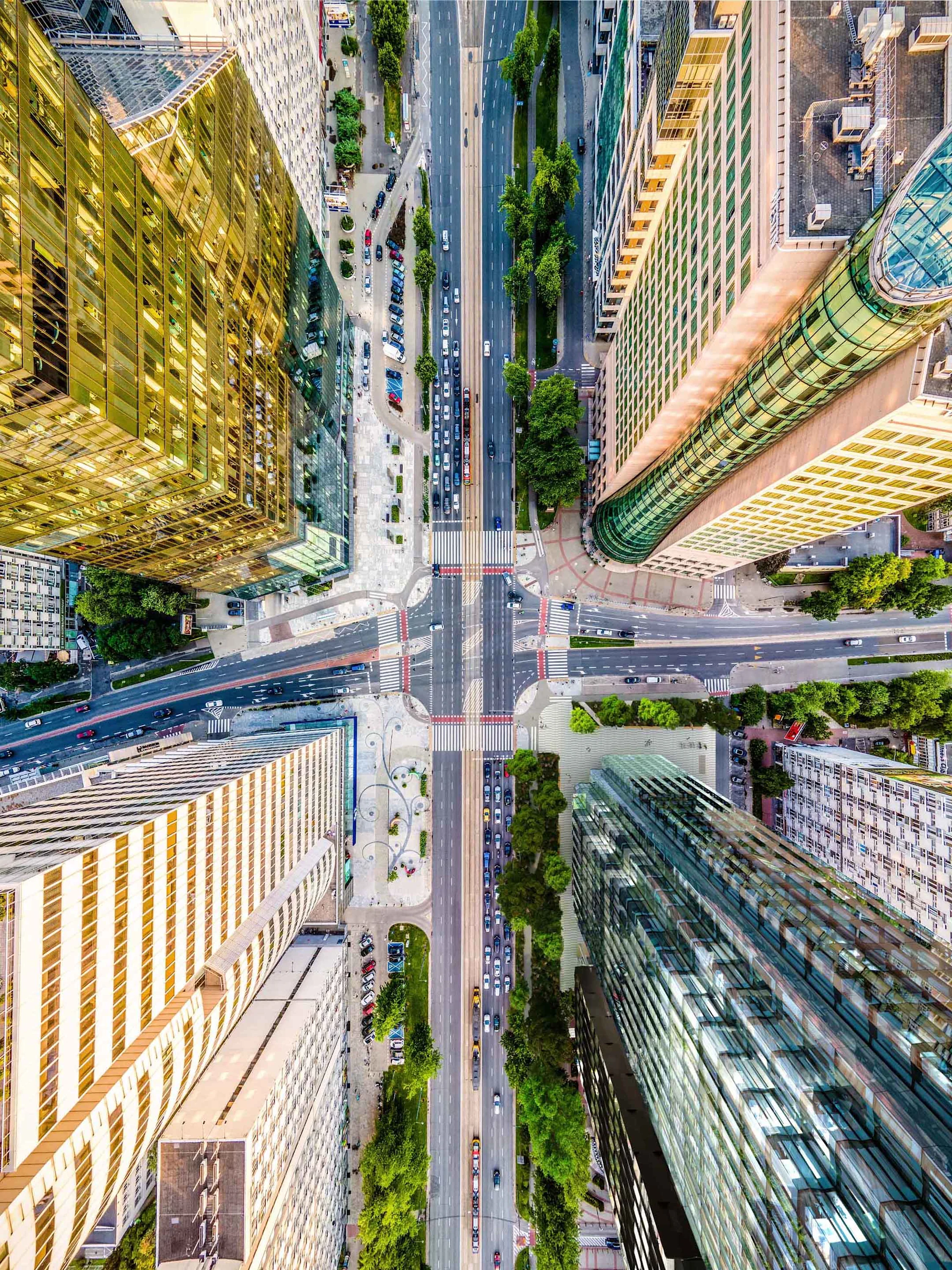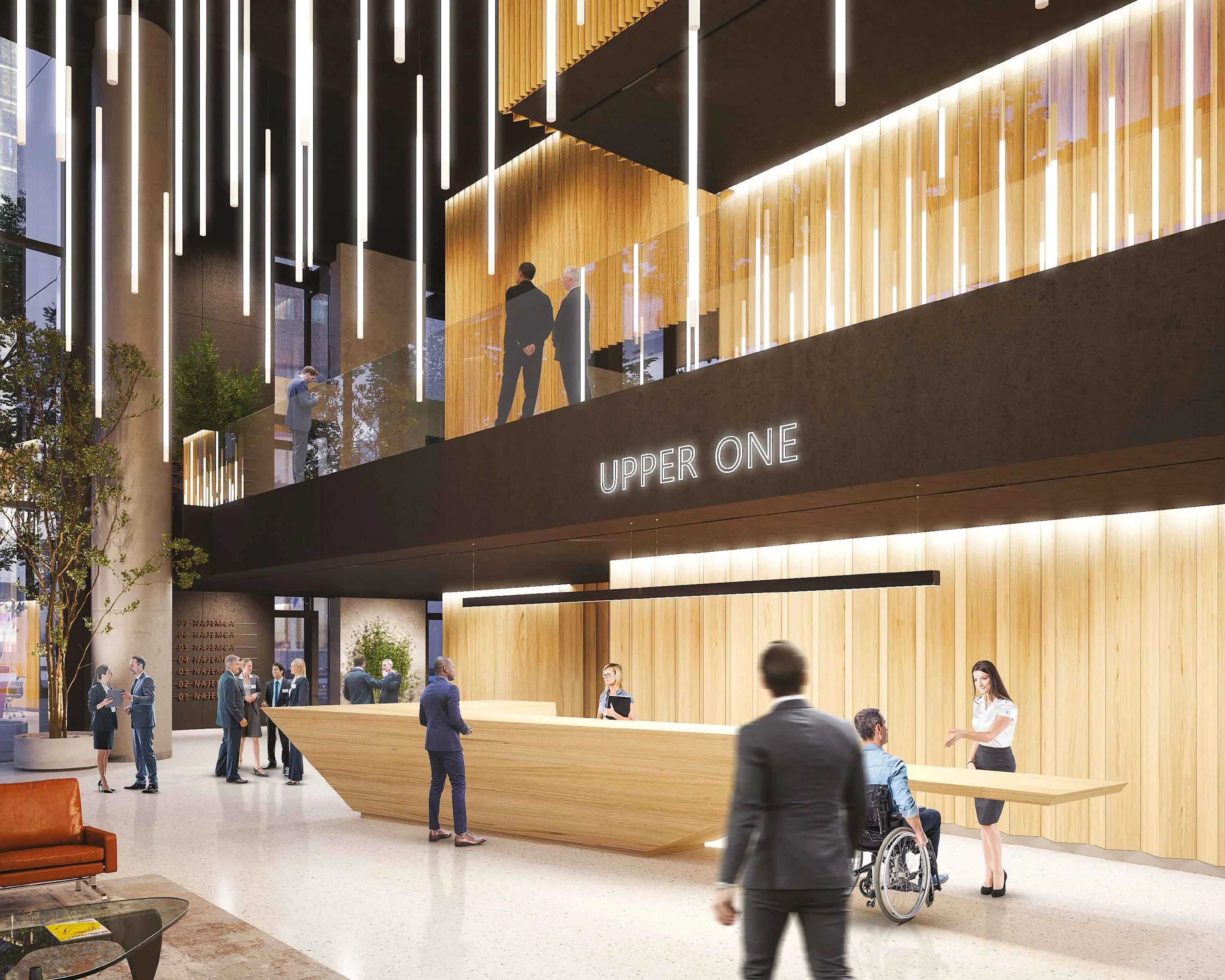Press Release: Construction works of Upper One start

by Marco Seltenreich

The Upper One is STRABAG Real Estate's new flagship project in Warsaw.
©Medusa GroupSTRABAG Real Estate has started construction of the underground floors of the Upper One complex in Poland
The new office and hotel complex in Warsaw's city centre is scheduled for completion in 2026
Construction work of the five underground floors of the Upper One office and hotel complex in Warsaw has begun. The first phase of the underground work involves constructing diaphragm walls containing the geothermal system. This phase is scheduled to be completed by the end of this year. After the demolition of the Atrium International, which took seven months, the project's next phase started. On the site on Jana Pawła II Avenue, construction work is underway on the diaphragm walls and the erection of the underground floors of the office tower with a target height of 131.5 m and the hotel section.

"The Atrium International building had two underground floors. To meet the needs of the tenants, the Upper One project provides for five of them. There will be a garage with more than 200 parking spaces. So our project will provide modern spatial and functional solutions for the future users of the building. This is especially important in the centres of large cities, where the supply of parking spaces is limited," explains Łukasz Ciesielski, Managing Director of the development company STRABAG Real Estate in Poland.
The construction of the diaphragm walls is currently in full swing and should be completed in the fourth quarter of this year. The next phase will be the construction of the underground structures. According to the schedule, the entire Upper One complex will be completed in 2026. With the new construction, Warsaw will have an additional 35,900 sqm of sustainable office space designed for the well-being of tenants and approximately 11,000 sqm of hotel space.Upper One will be distinguished by a light-sculpted, asymmetrical facade, pulsating with the movement of five glass elevators. The building will combine advanced building technologies and modern, elegant architecture. The project was designed by Polish studio Medusa Group, and the general contractor is construction company STRABAG.

Contact

